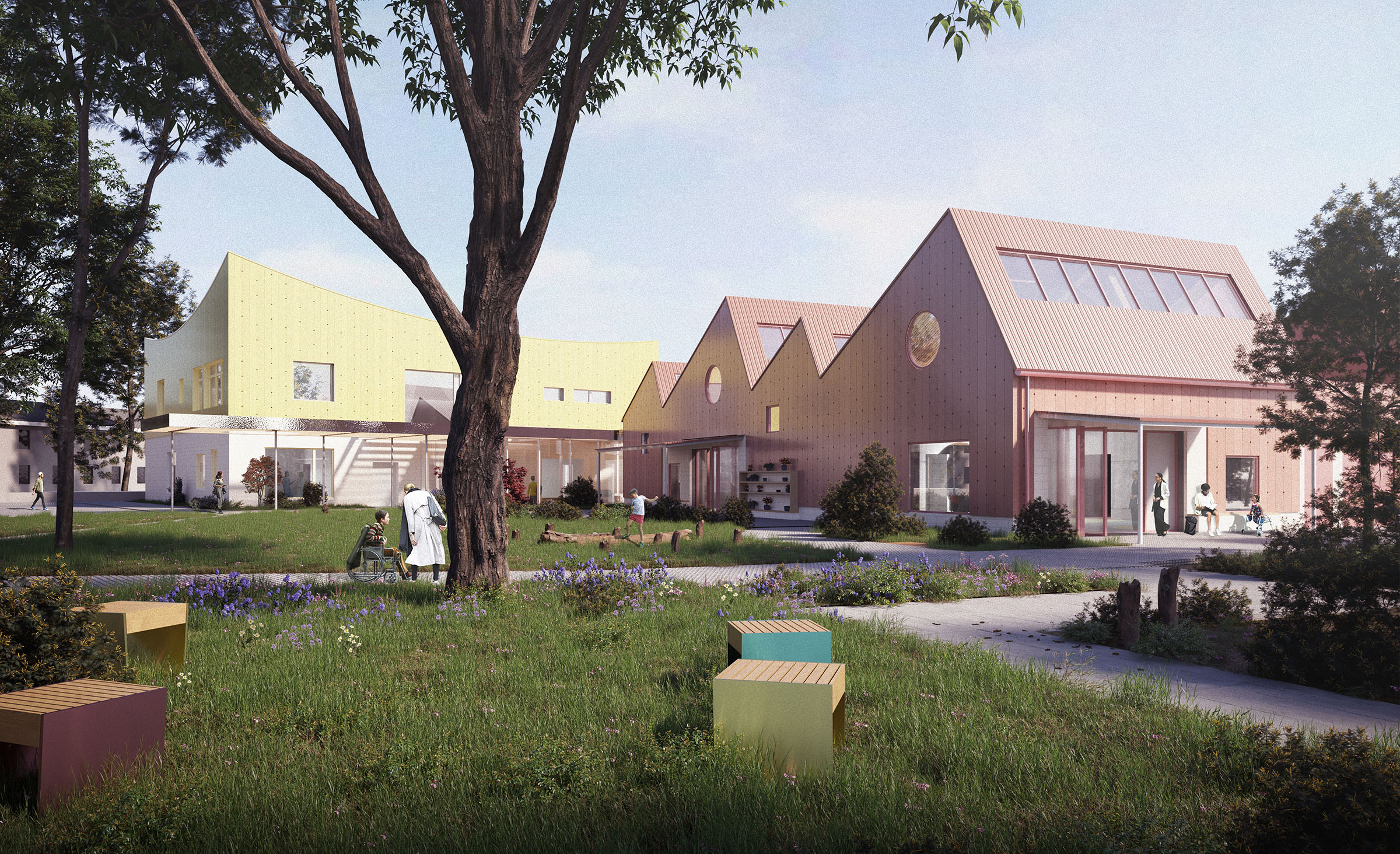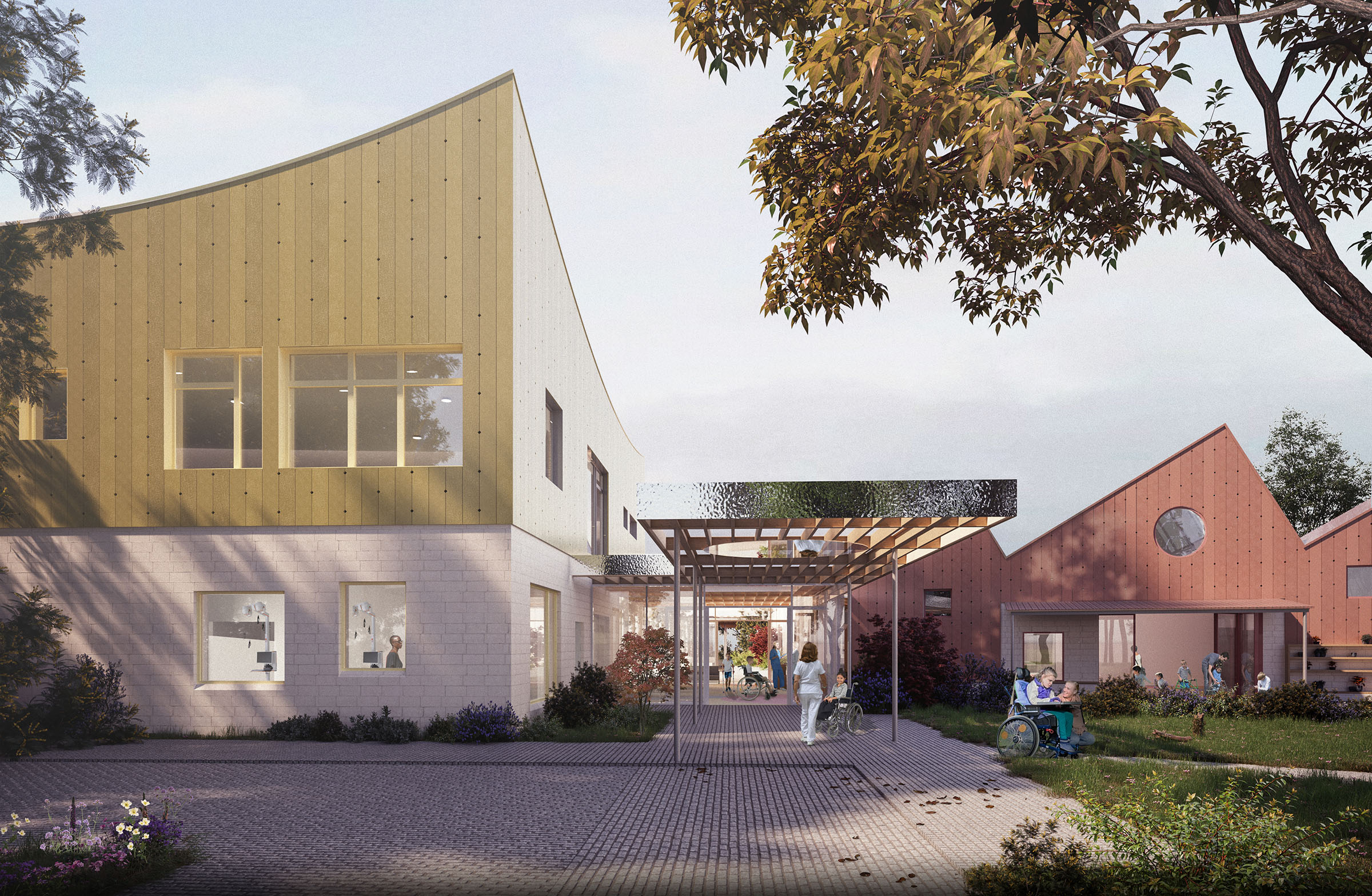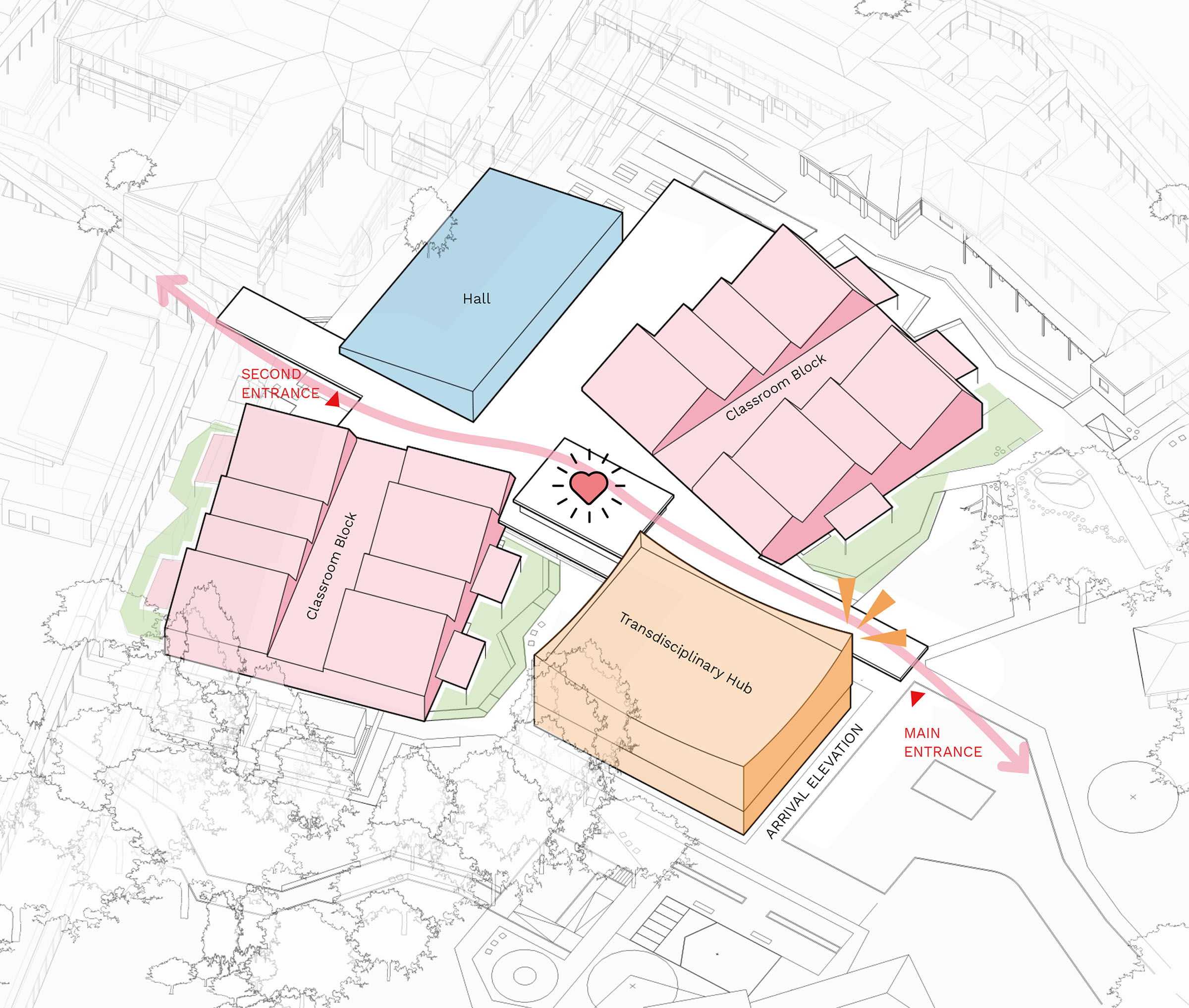RCKa has designed new school buildings on the Surrey campus of the Children’s Trust, a charity focused on the care of children with brain injuries.
The Trust takes a transdisciplinary approach to neuro-disability education and the building will cater to the specific functional requirements and the need for future flexibility. Located on the grounds of a listed mansion house, the proposals will form a more cohesive campus by connecting the existing residential and clinical facilities and mature landscape around spaces focused on the specific needs of the young people at the heart of its purpose.
Four distinct blocks will be connected by an active shared space and winter garden, each of them with a unique identity to help children orient themselves onsite, as their sensory experiences can differ greatly. The proposed designs for the Children’s Trust are the result of extensive consultation between the design team and different stakeholder groups, and users across all stages of the process.
“We are excited to work with RCKa on the development of a new state of the art centre to help us integrate and deliver education, health, therapy and care to the children and young people we support. We have been hugely impressed by RCKa’s collaborative approach and designs and receiving planning permission this week means we can take the first steps to bringing our vision to life.”
Dalton Leong, Chief Executive of The Children’s Trust
The existing school building is not fit for modern teaching and therapy. Constructed from lightweight prefabricated units, the internal comfort is poor and there is a constant need for adaptations to support the needs of children or staff. The new facilities will create space for education, healthcare, rehabilitation, and therapy while encouraging collaborative working.
From the outset, RCKa worked with TCT to help them re-evaluate their brief and assumptions and ensure that the facilities met their current needs but were also highly aspirational. Group activities, one-to-one discussions and observations of the current site in-use all fed into a strategic and operational understanding of what the end-users really needed. Working in collaboration with the other consultants, we established 4 key pillars: Visibility of Young People, Nature and Restorative Heritage, Connectivity and “A place for everyone”, each of these responded to the charity’s holistic vision. Farrer Huxley Landscape Architects developed a coordinated approach that allows for activity to flow out into the gardens and for the building to merge with a verdant setting.
The building uses simple materials in playful ways; colour, pattern and texture are used at different scales across the building, creating a variety of sensory experiences and playful details that children and young people can directly engage with. Shape and form are also both important to help respond to the human scale and improve wayfinding. The transdisciplinary hub features a curved roof, rising to a point to highlight the entrance into the shared space while the central hall has a simple mono-pitched form.
Client
The Children’s Trust
Status
Planning Approved
Location
Tadworth, Surrey
CGI
Atelier Permain
Project Team
Chris Barnes
Tahera Rouf
Alice Gordon
Samuel Letchford
Quincy Haynes
Robin Turner
Daria Szmucer


