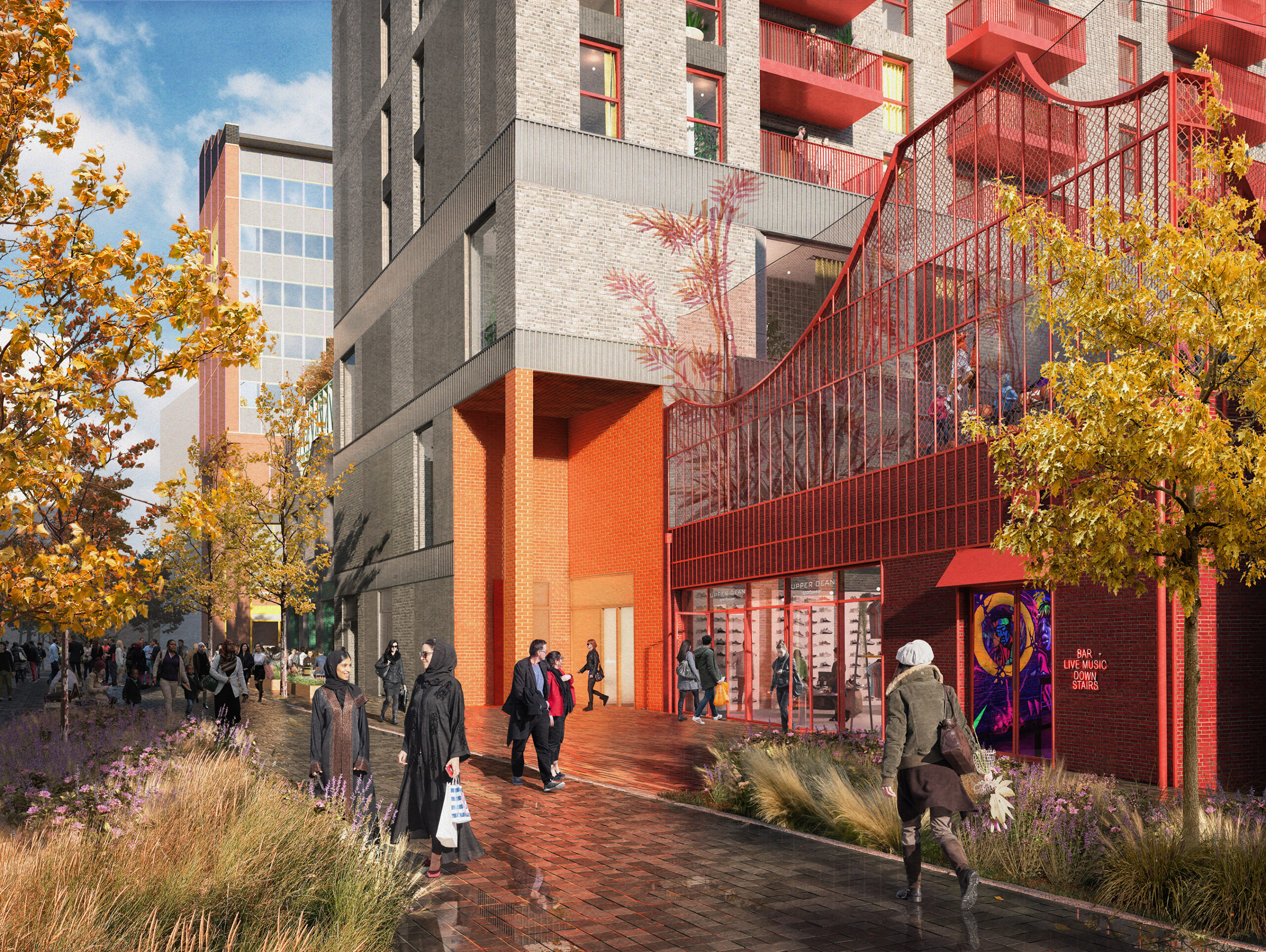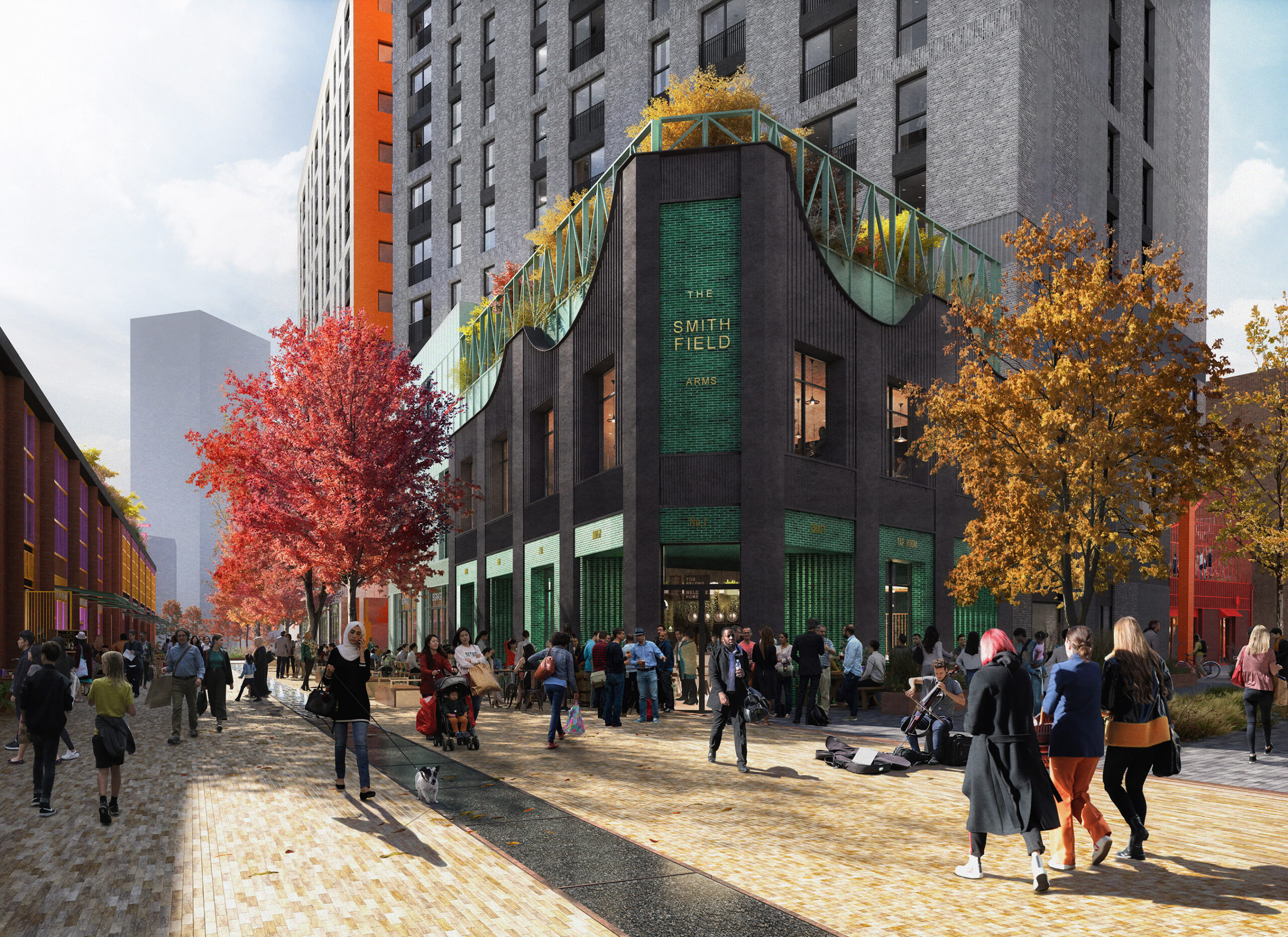The Smithfield Wellbeing Hub is a key element of the transformation of Birmingham Smithfield – a once in a generation project led by Birmingham City Council and Lendlease to reshape a 17 hectare site in the historic heart of the city. Birmingham Smithfield will transform Birmingham’s city centre, creating 3,000 new homes and community facilities as well as major economic opportunities, including an estimated 8,000 new jobs.
Our Smithfield Wellbeing Hub is a genuinely mixed-use building that bursts with life, underpinned by the promotion of healthy lifestyles and an emphasis on mental and physical wellbeing. In addition to 142 new homes, the Smithfield Wellbeing Hub will contain a range of uses including retail, food and drink, a destination gym and spa, leisure activities, and a new pub. Our building stands at the gateway to Birmingham Smithfield – and is a colourful, lively, and welcoming place for everyone.
“This really is an exceptional opportunity to create and celebrate the next chapter in Birmingham’s transformation as an international city.”
Colin Murphy, project lead at Lendlease
The site of the Smithfield Wellbeing Hub has been vacant since 2018, following the closure of the Birmingham Bullring Wholesale Markets. Our project brings this important city centre site back into productive use, as part of the wider regeneration of Birmingham Smithfield.
Rather than viewing wellbeing, leisure and retail uses as distinct from each other, our approach has been to embed wellbeing principles into every aspect of design, and to achieve a lively integration of uses. This is a building that creates joy out of an assortment of different spaces, and becomes a place where people rub shoulders with each other and feel part of a much wider community within a single urban block – whether they are arriving home, going to the gym, or meeting friends for an evening out.
The archetypal community building – a new pub – stands proudly at the corner of the site. Like many historic pubs it has a strong civic presence as well as a homely character, and will see people and life spilling onto the streets around it. Small shops and a food outlet to either side also serve residents and the wider community while bringing further activity to the street.
A focus on wellbeing informed our thinking around how people move around the building, fostering a sense of community through informal interactions and chance encounters. This is particularly evident towards the middle of the main street elevation, where our otherwise smart and civic-minded building suddenly bursts open to reveal The Hub – a brightly-coloured and multi-layered space where all the building’s different uses and users come together. At its base, people pass through on their way to their home, to the gym or to the shops, making this a vibrant and busy public ‘yard’. Within this gap in the block, lifts rise through the space and walkways are suspended between the residential blocks overlooking The Hub – giving amazing views to the bustle below, out to the new Smithfield Market, and further to the city beyond.
Walking in around the building, one catches other intriguing glimpses of colour and activity: further unexpected moments that bring the building to life. These are a series of “Little Architectures” – characterful mini-buildings in their own right, created by our design partner Intervention Architecture. Looking up from the pub, for instance, one can see a spa garden; elsewhere there is a district energy centre, rooftop community garden, and an active basketball court overlooking Upper Dean Street.
Our proposals for the Smithfield Wellbeing Hub were submitted for planning approval in December 2022. It has been a pleasure to work alongside Lendlease and Birmingham City Council, and to be part of a talented and collaborative team of architecture and urban design practices bringing the wider Birmingham Smithfield project together including Prior + Partners, James Corner Field Operation, David Kohn Architects, dRMM, Haworth Tompkins, Intervention Architecture and Minesh Patel Architects.
Client
Lendleaase/Birmingham City Council
Status
In planning
Project Type
Mixed-Use Urban Regeneration
Location
Birmingham
Number of Homes
141
Local Planning Authority
Birmingham City Council
Project Team
Andrea Villate
Anna Crew
Anthony Staples
Katie Hackett
Rhiona Williams
Tom Hart

