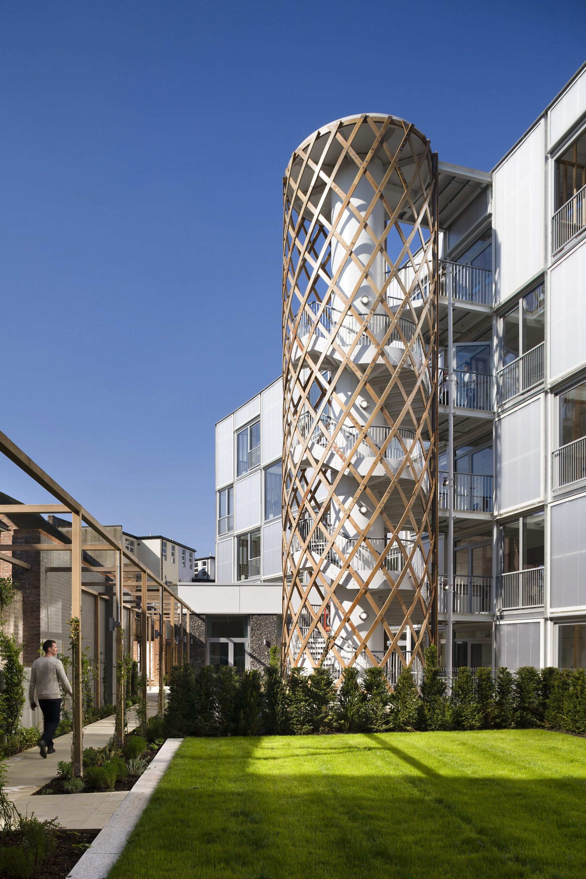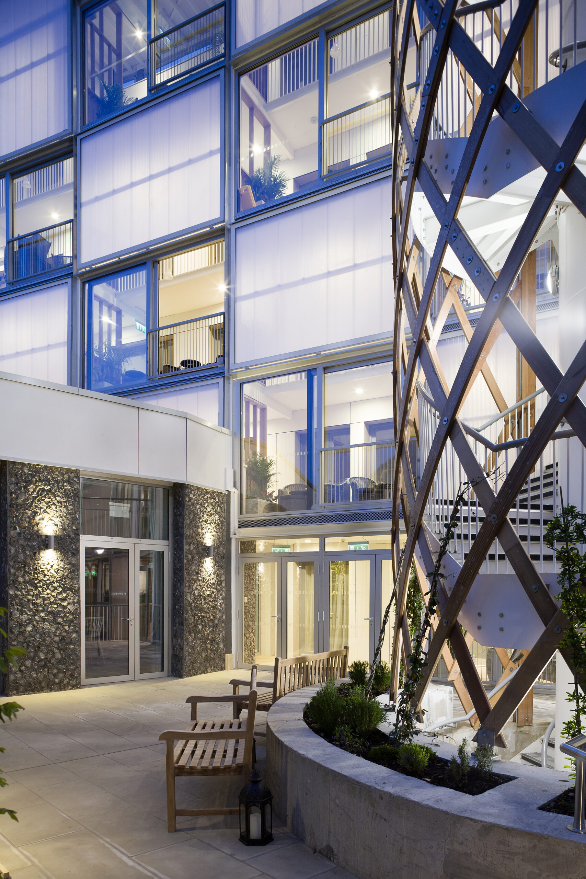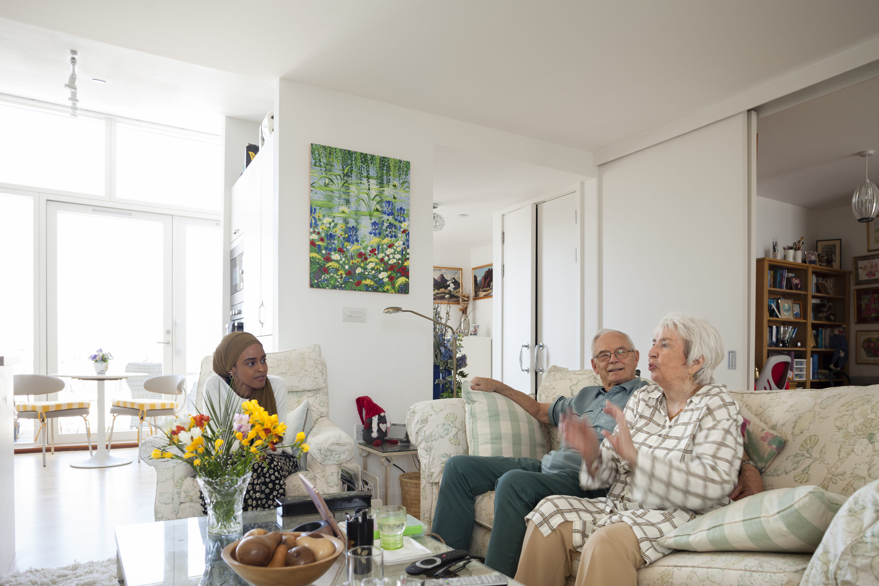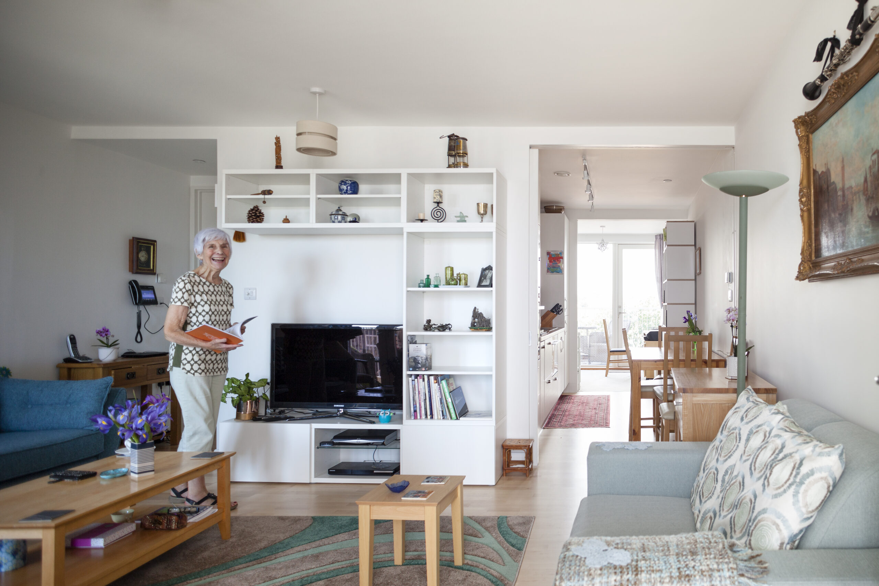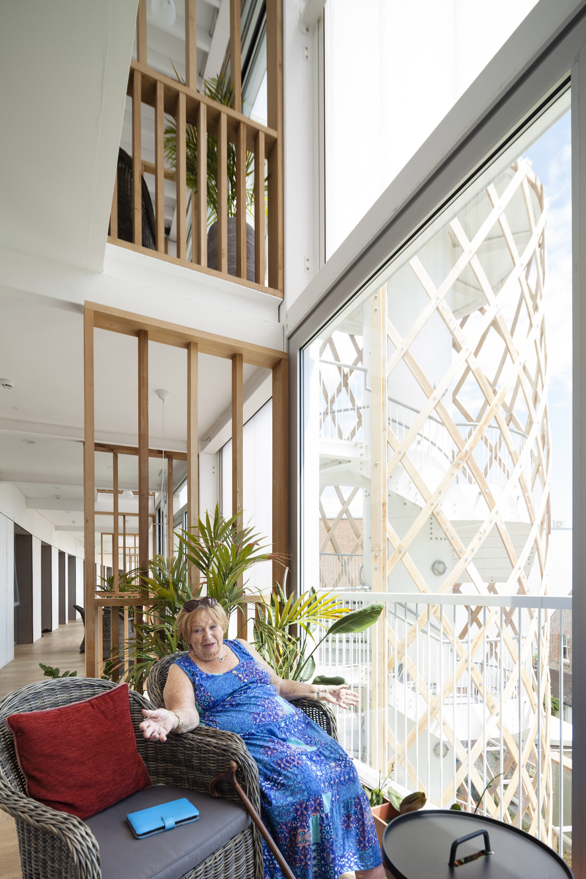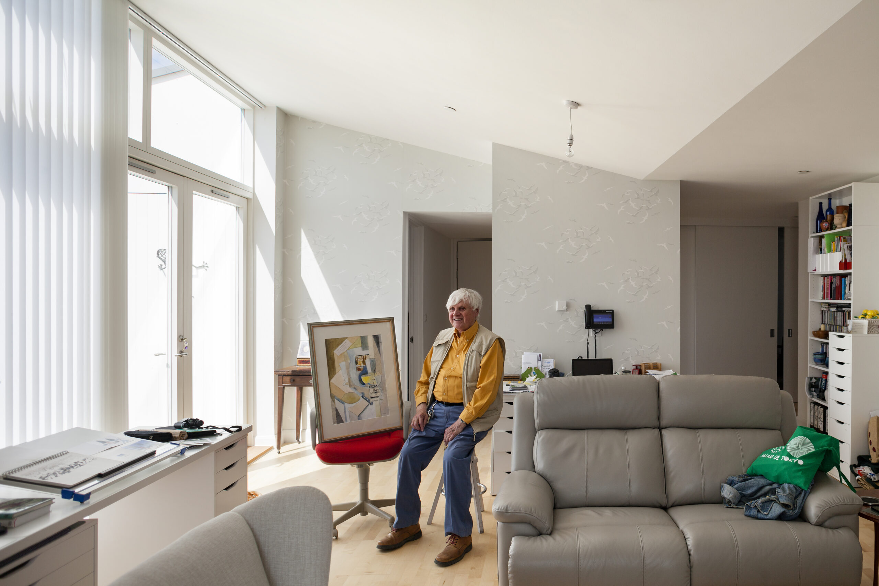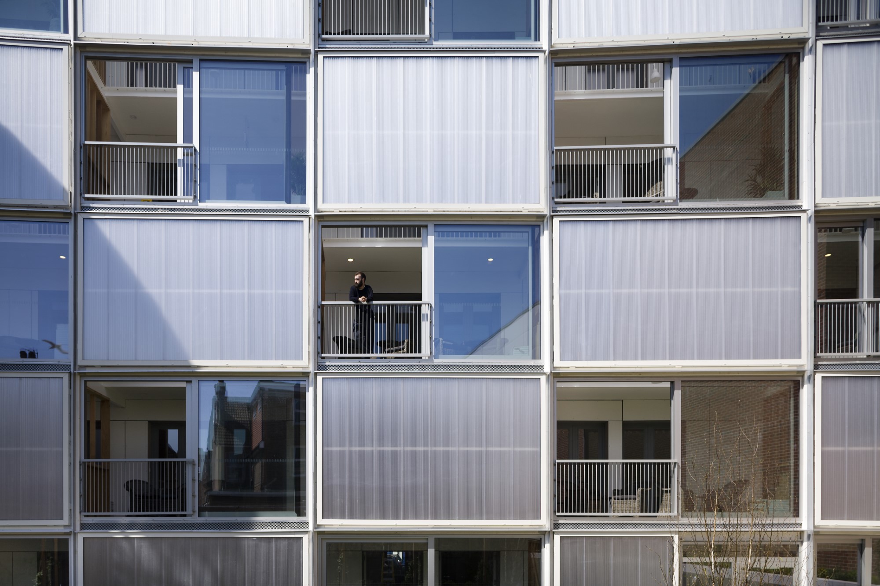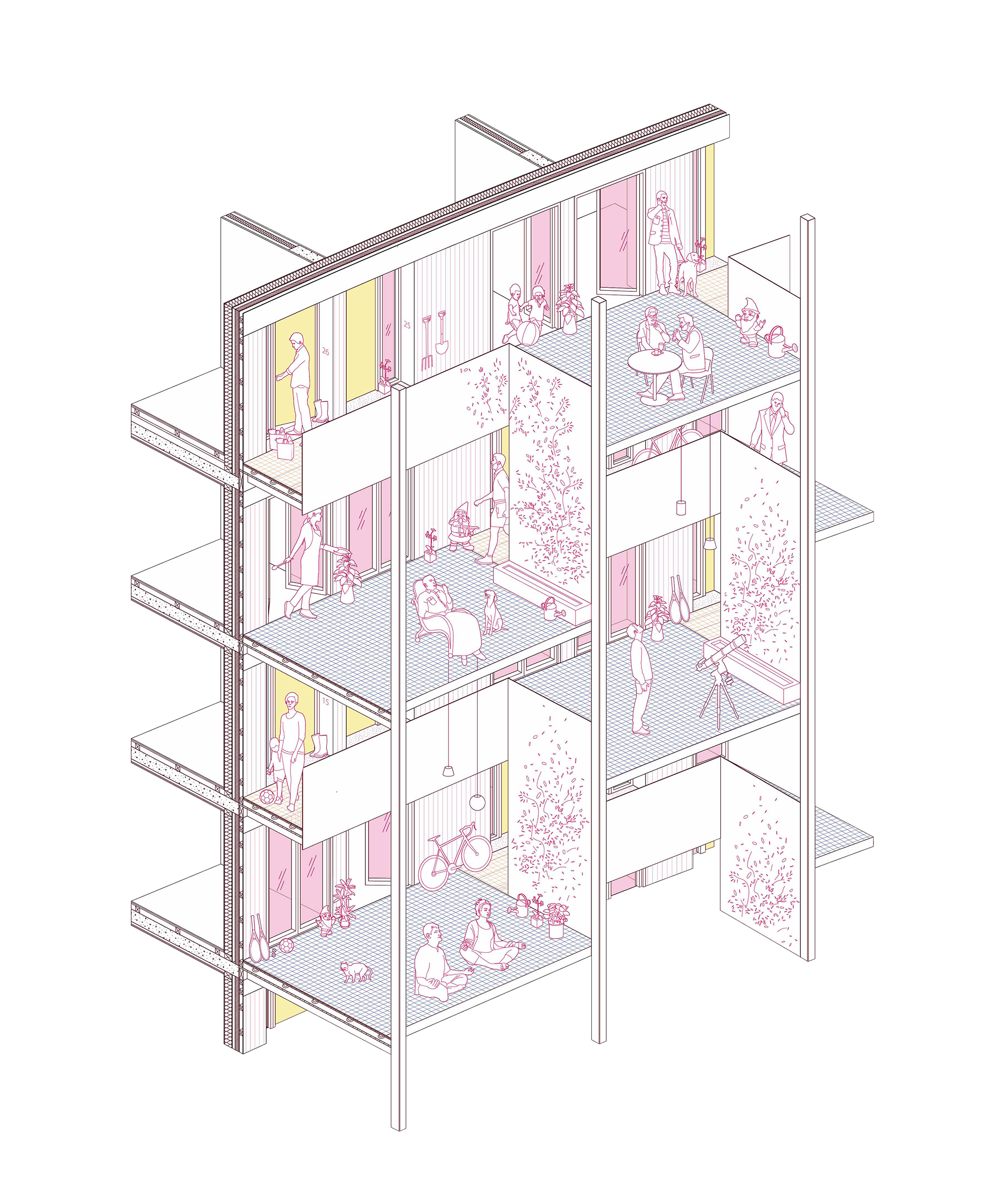Hortsley represents an exemplar project for retirement living, providing 39 new homes designed from the outset to enhance physical and mental wellbeing. Winner of the 2019 Housing Design HAPPI Award in recognition of the building’s profound impact on the lives of residents, every move—from the arrangement of the building on the site to the layout of the individual homes—has been made to combat feelings of social isolation and loneliness.
Occupying a key site on the busy high street, the building repairs two street frontages, replacing a large blank wall to the north with a steady rhythm of windows and balconies reminiscent of the neighbouring Regency architecture and a narrow slot onto the busy high street to the south, where a knapped flint wall with a vertical slot window offers a tantalising glimpse of a secret garden beyond.
The building’s plan is simple and legible, featuring a gentle curve which responds to the profile of the site allowing every home to enjoy a dual aspect. With kitchens and bathrooms located mid-way into the plan, living rooms and bedrooms can easily be reversed to suit changing individual need.
Running the entire length and entire height of the building is a wide wintergallery, serving not only as the building’s primary circulation, but by widening it to 3.5m, providing an informal space which residents can occupy and adopt, but not own; a place to encourage casual interaction, to sit and watch the world go by. Each front door is paired with a patio door, opening out onto a small sheltered, but unheated, terrace with views across the garden. A vertical chequerboard of voids and terraces provides each resident with not two, but six neighbours—yet the gentle curve of the gallery achieves an intimacy which belies its length.
“Unlike some other developments of this type, Hortsley does not have a formal care facility. But care, I would argue, is implicit in its architecture, thanks to a client that recognises that commercial success and residents’ wellbeing go hand in hand, and an architect that, in a quiet and understated way, understands how architecture sits at the interface between the individual, their community and the public as a whole. If we are to have any hope of solving the housing crisis, we need more buildings like Hortsley that embody this ethos.” – Owen Hopkins, Architects’ Journal
A sculptural, wisteria-clad spiral stair leads from the garden to the upper floors, encouraging physical movement, extending the landscaping skywards. At its base is a small lounge, providing a kitchen and communal space for regular social events. Yet, unlike conventional retirement living schemes, Hortsley’s location in the centre of town provides easy access to local amenities, and with it, economic, social and community benefits into the heart of the wider community of Seaford.
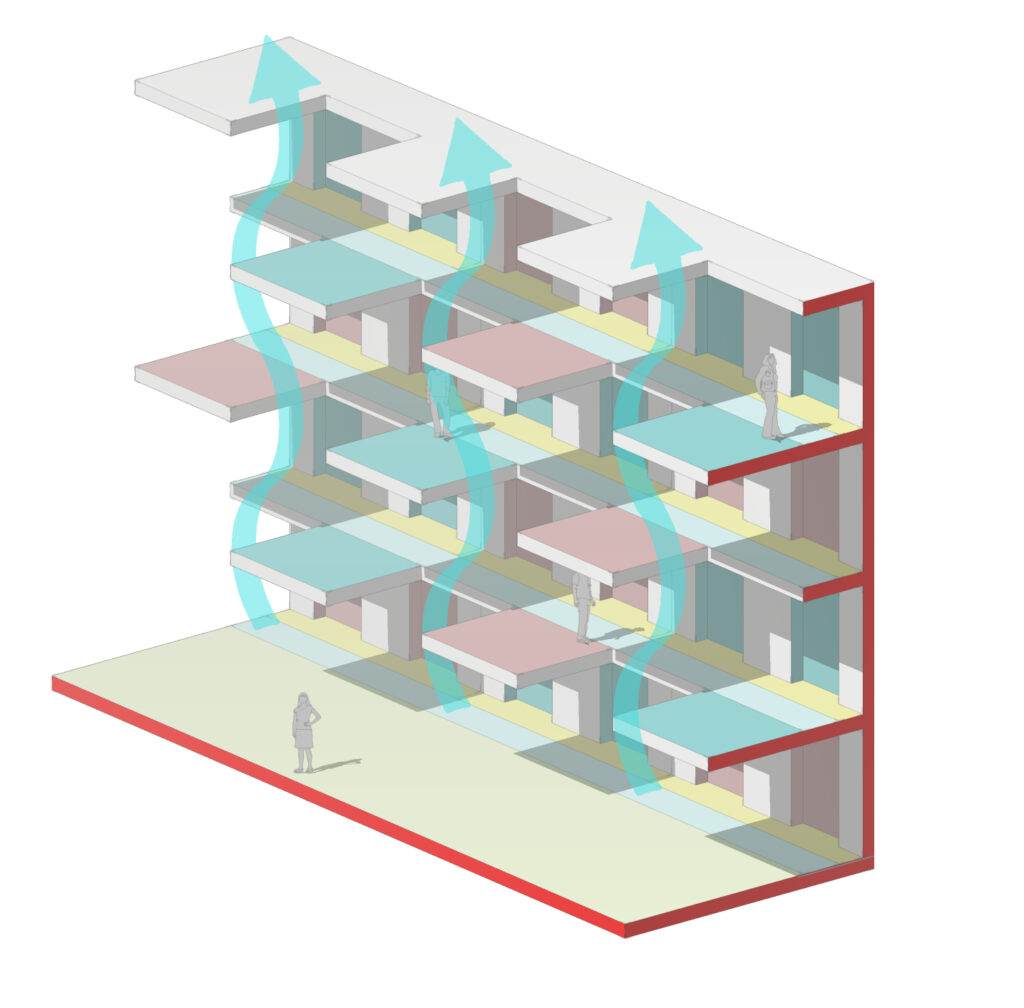
Client
Pegasus Lifestory
Completed
2018
Location
Seaford, East Sussex
Awards
Housing Design Awards 2019 (Built) – HAPPI Winner
Sussex Heritage Trust Awards 2019 (Large-Scale Residential) – Winner
Architects’ Journal Architecture Awards 2018 – Shortlisted
Housing Design Awards 2017 (Project) – Shortlisted
Photography
Jakob Spriestersbach
Project Team
Michael Pitman
Brett Mahon
Phillip Gibb
James Hockey
Owen Jowett
Edwin Veth
James Hockey
Russell Curtis
Tim Riley
