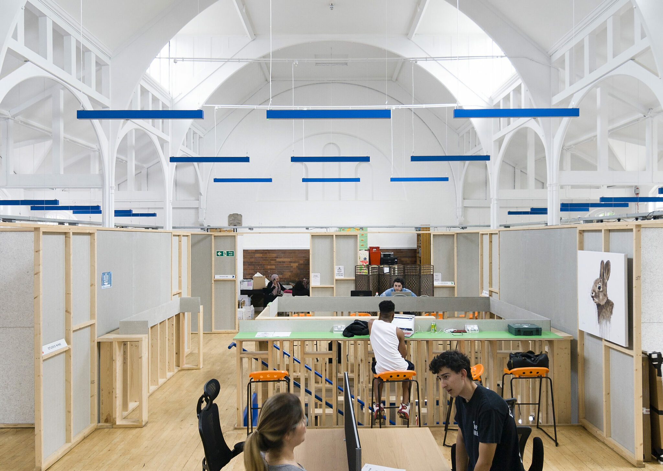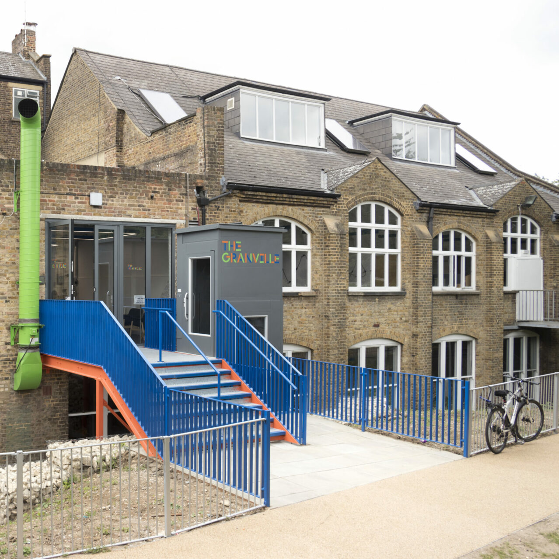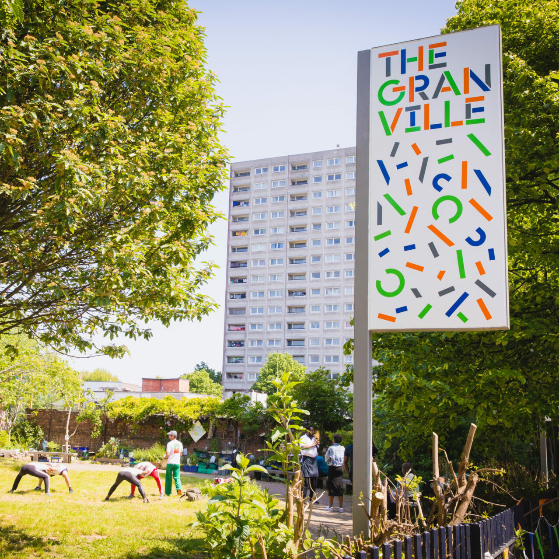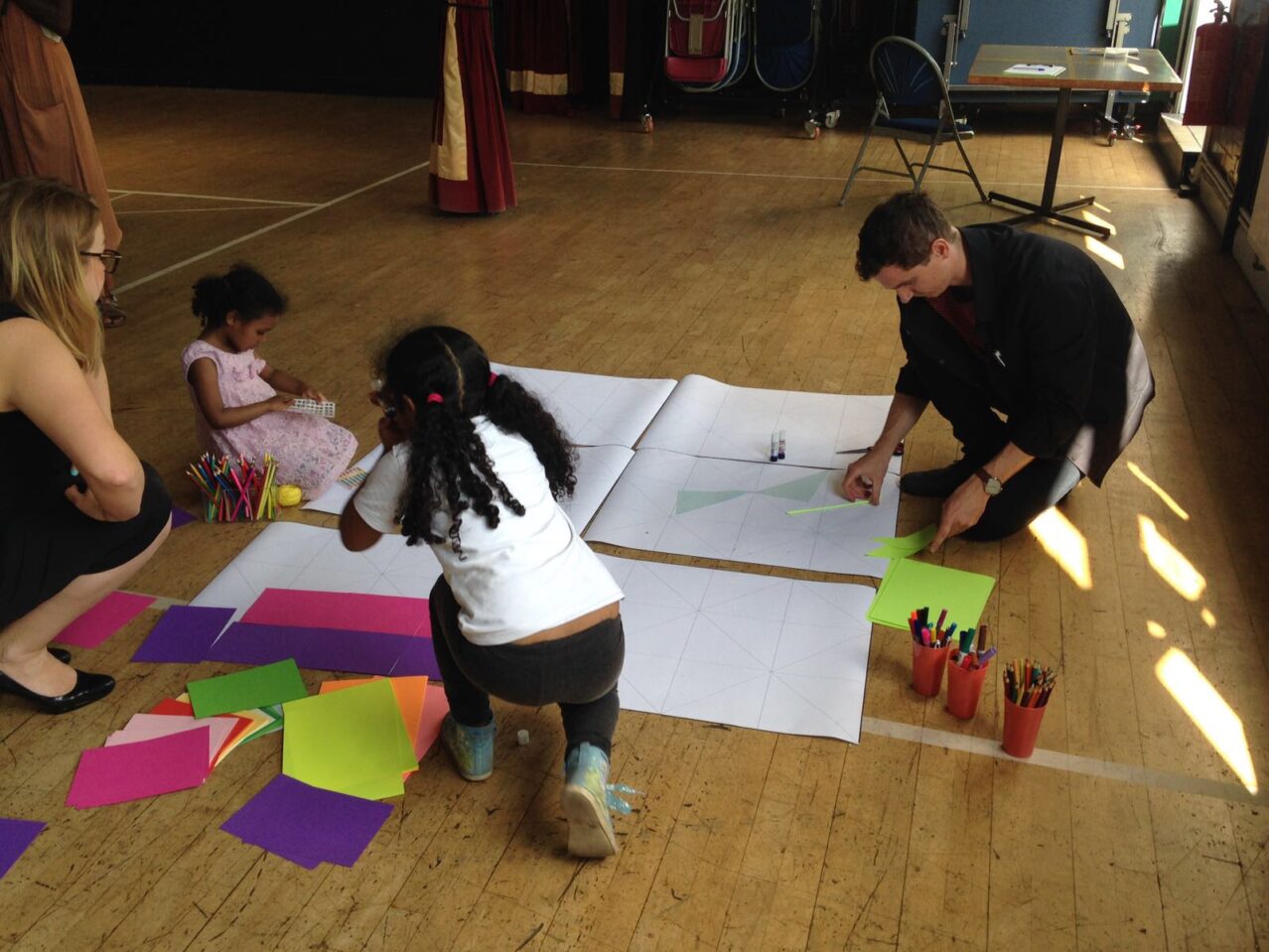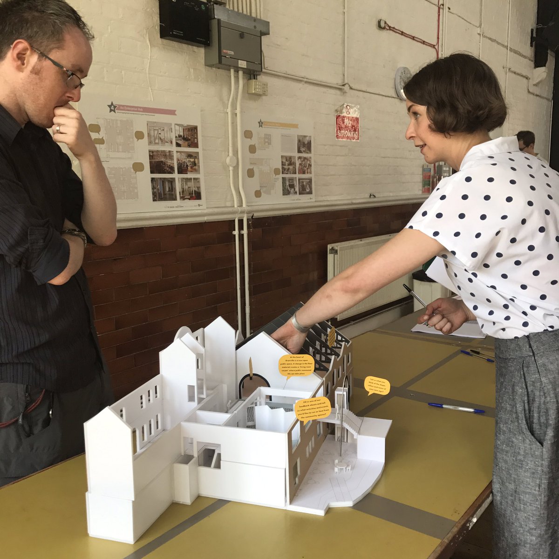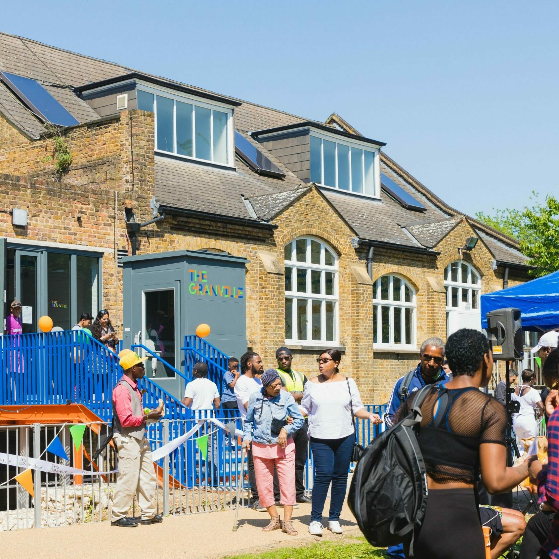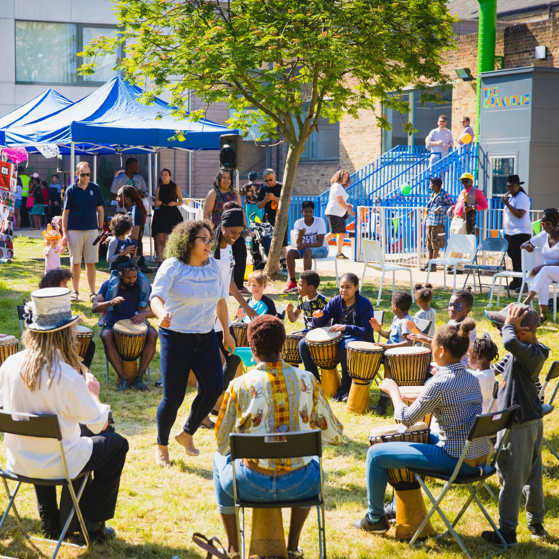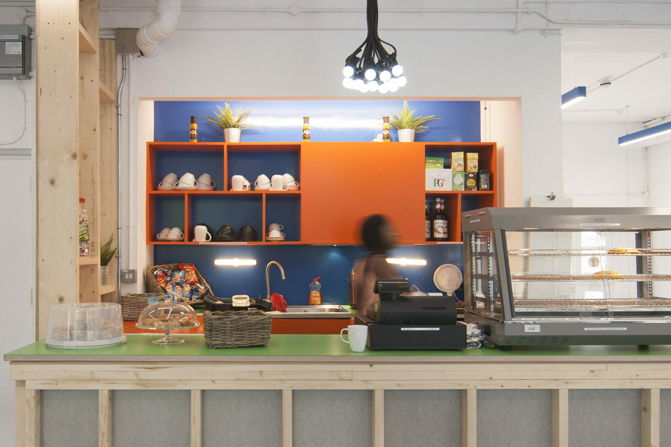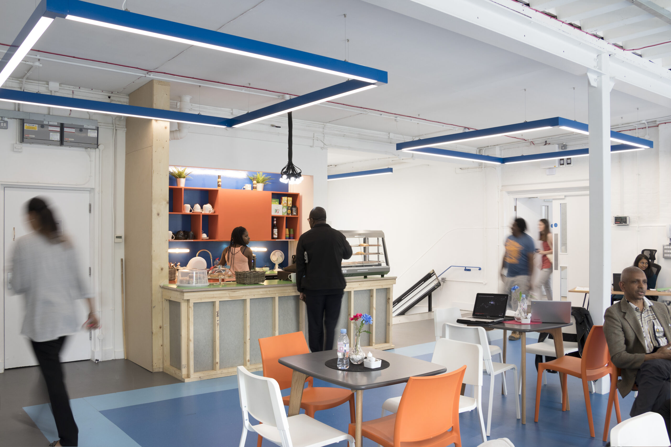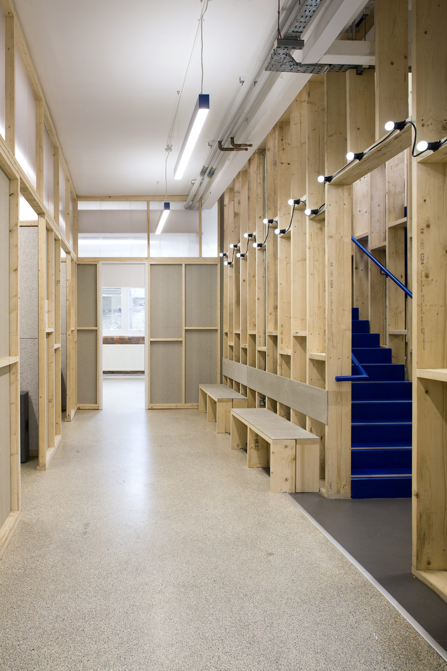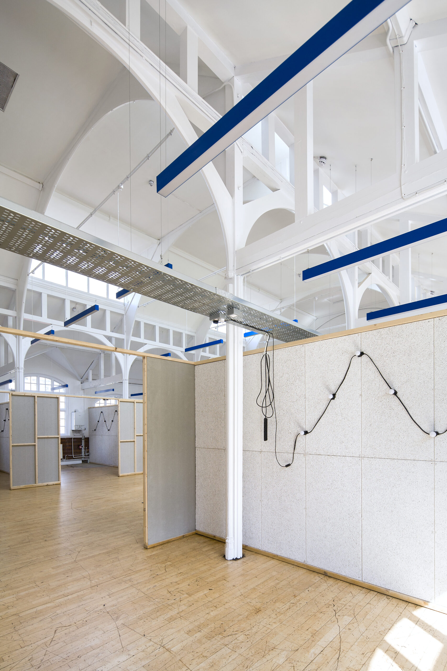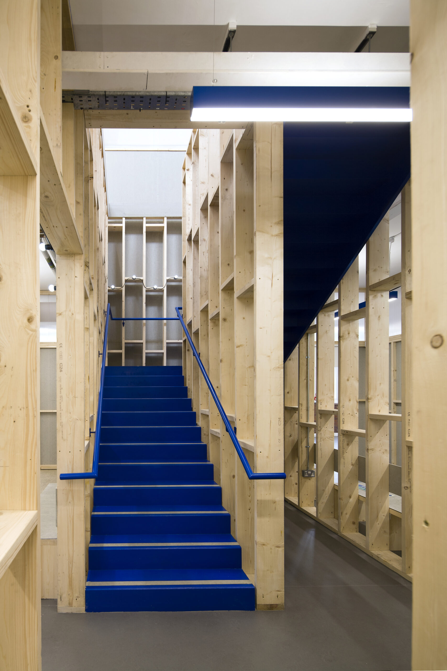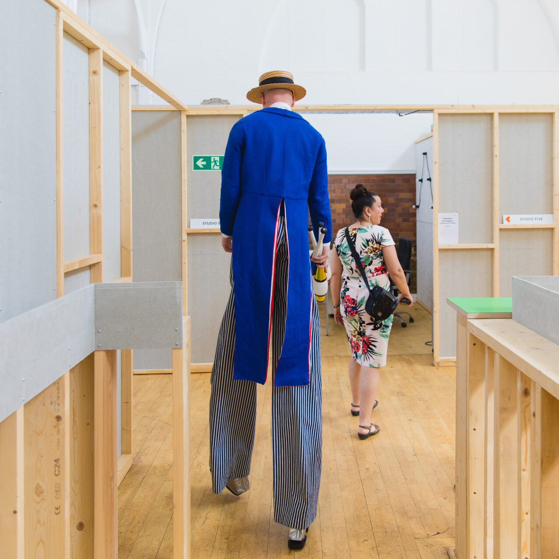From the outset, we worked closely the South Kilburn Trust to set out a commercially viable long-term vision for the project which enabled capital funding to be secured and a new future for the building to be realised.
Together, we established a framework for honest collaboration that engaged the local community and steered complex negotiations, bringing multiple existing and new users together in a tight space with a limited budget. Through day visits to exemplar schemes, public consultation events (including stakeholder pizza nights), working models, life-size drawings and one-to-one workshops, we ensured a collaborative design process that harnesses the skills and knowledge of a diverse range of stakeholders.
The result is a design for the renovation of Granville that carefully mediates between multiple user requirements, whilst integrating opportunities to improve community cohesion and foster meaningful social interaction.
