In many respects, Ryde Business Park is a typical industrial estate dominated by fences, roads and vehicles. We understood, however, that its picturesque rural setting offered opportunities for wider community benefit, alongside growth and expansion.
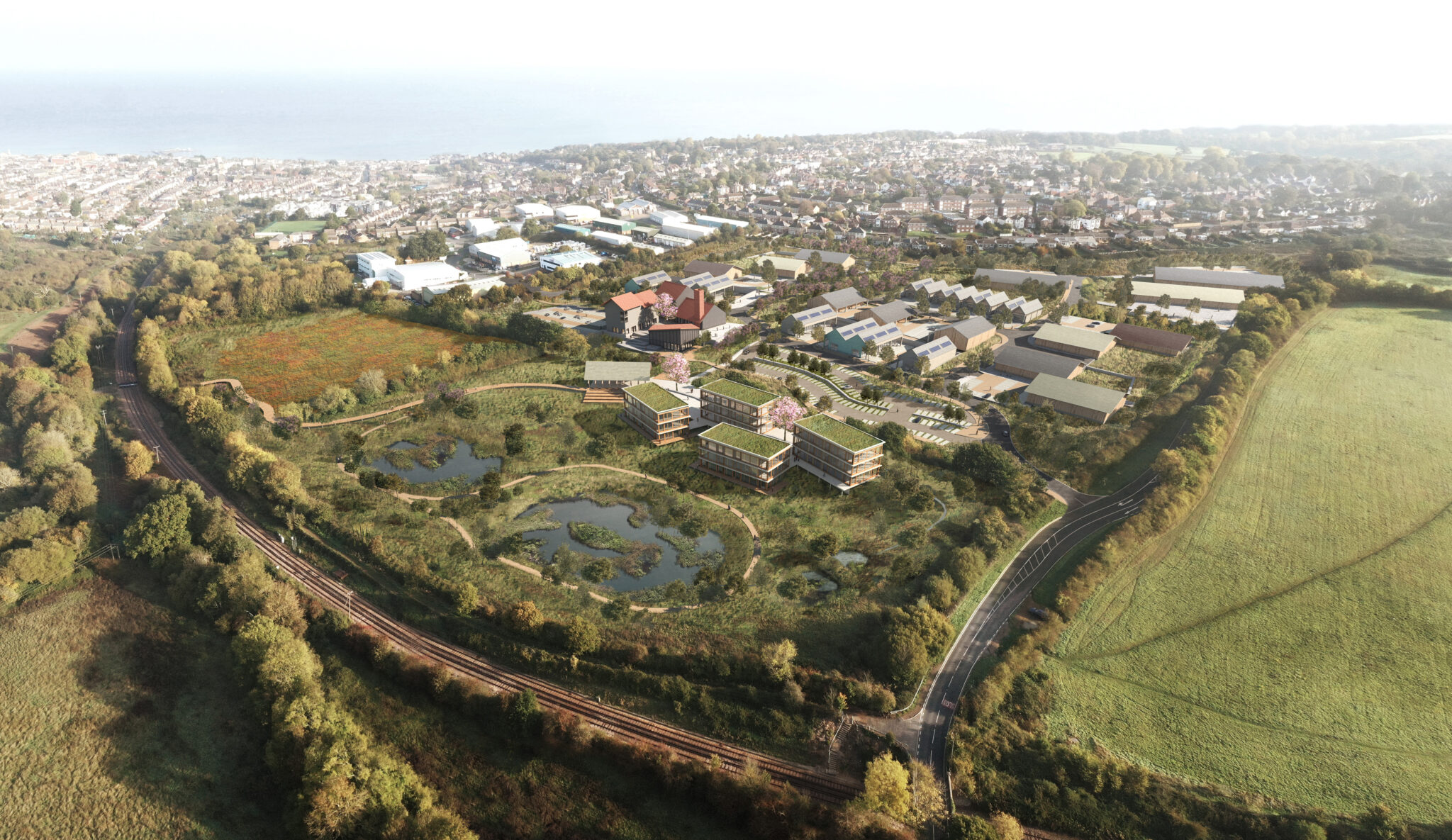
Masterplanning • Ryde Business Park
Challenging conventions: reimagining the business park as a driver of social value.
Business parks are not typically seen as drivers of social value, but our masterplan in Ryde on the Isle of Wight is precisely that.
Limited economic opportunities on the Island have seen a rise in young people moving away, compounding existing social and economic difficulties. While a shortage of quality business space further limits inward investment and growth. In response to these challenges the Council briefed RCKa to expand the capacity of Ryde’s Business Park, but together we saw an opportunity to do far more.
By securing planning consent for a visionary masterplan – supported with a robust design code – we reimagined the business park as a lively mixed-use community; incorporating much-needed social infrastructure alongside new homes, all carefully connected into the wider natural landscape. Underpinned by a robust yet flexible framework to support a diverse range of businesses, our plan lays out a vision for transforming Ryde into a place where young people can be excited to live and work.
£105k investment in work experience & skills training
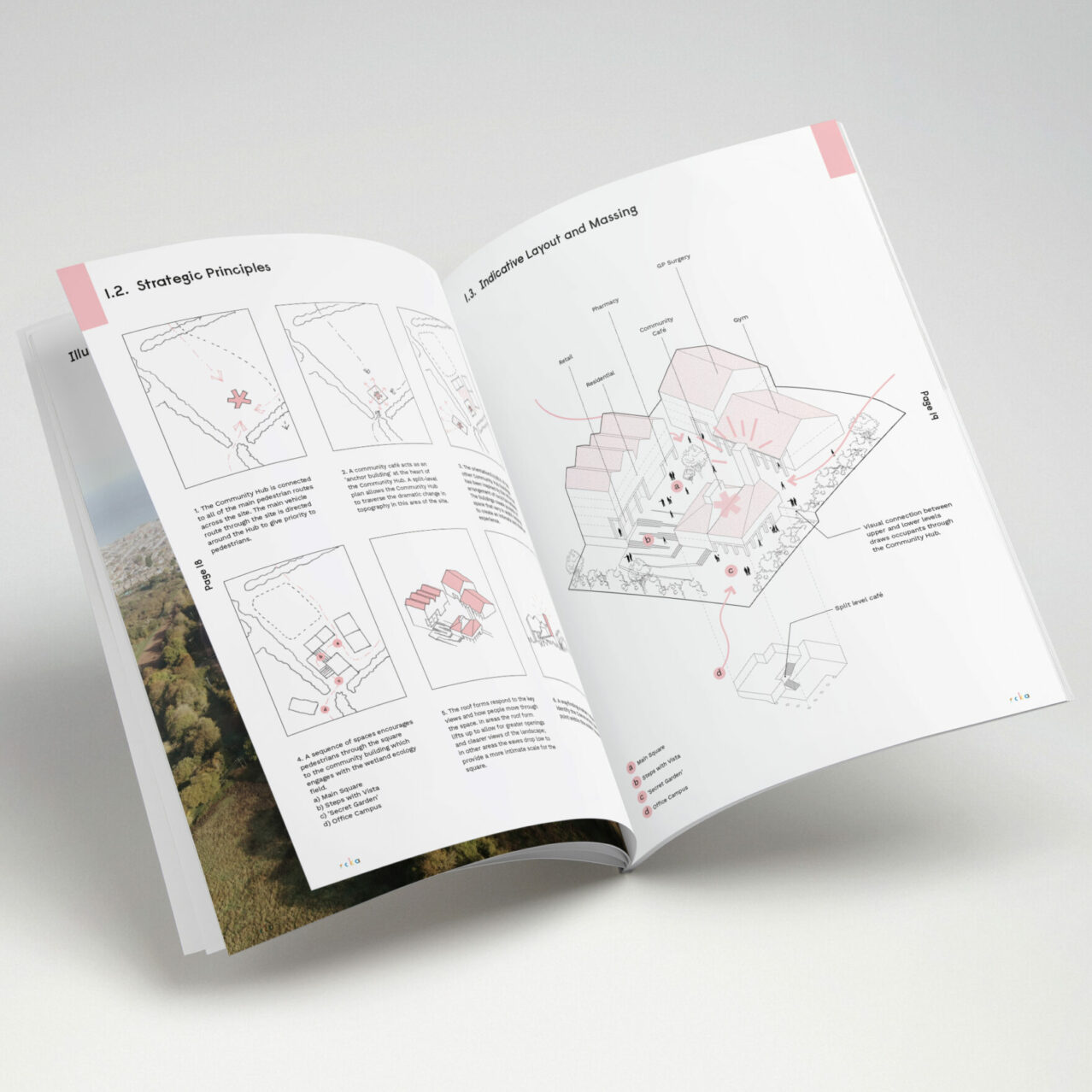
Potential for 2,300 full-time quality local jobs
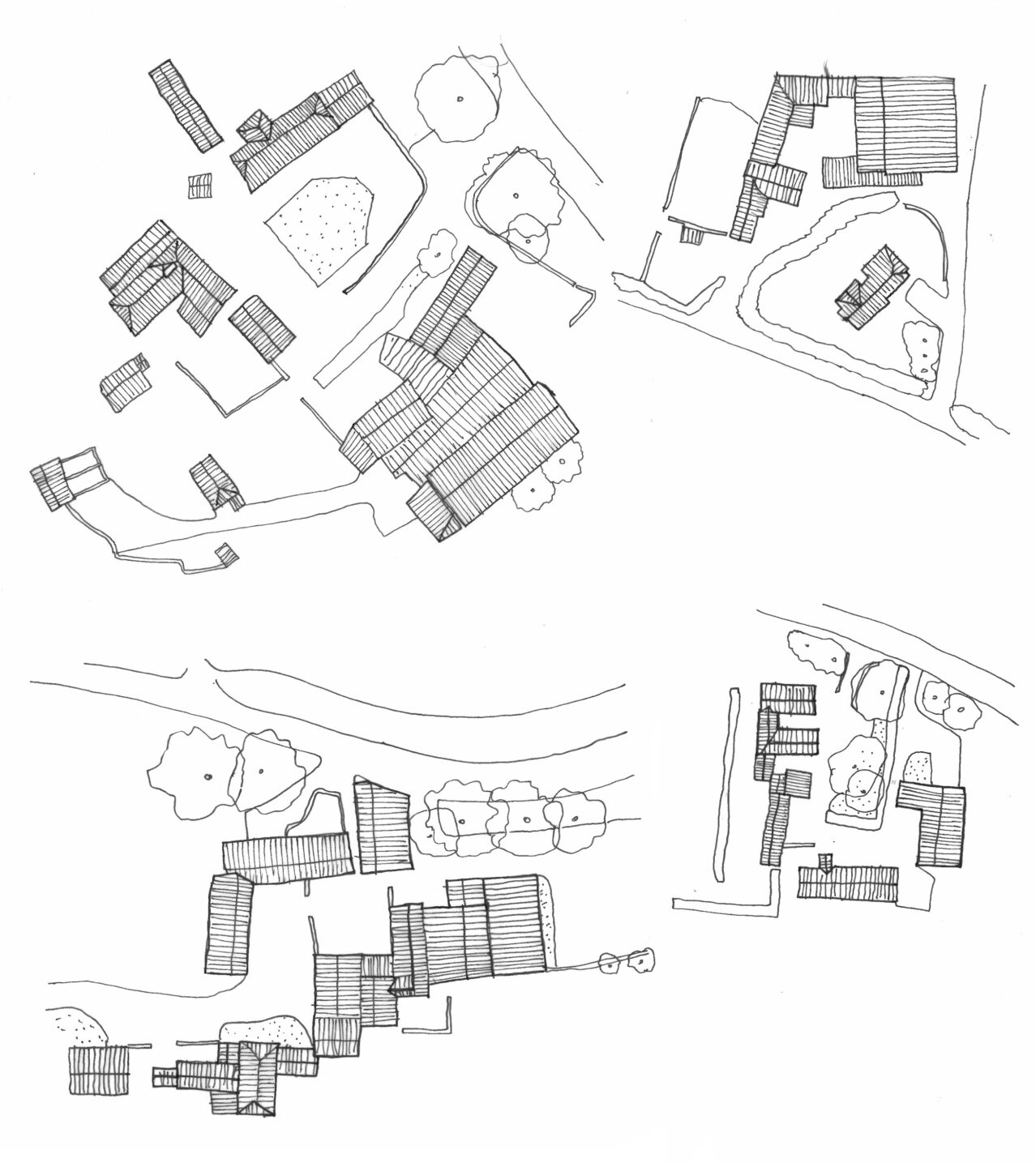
£7.3m savings to social care costs
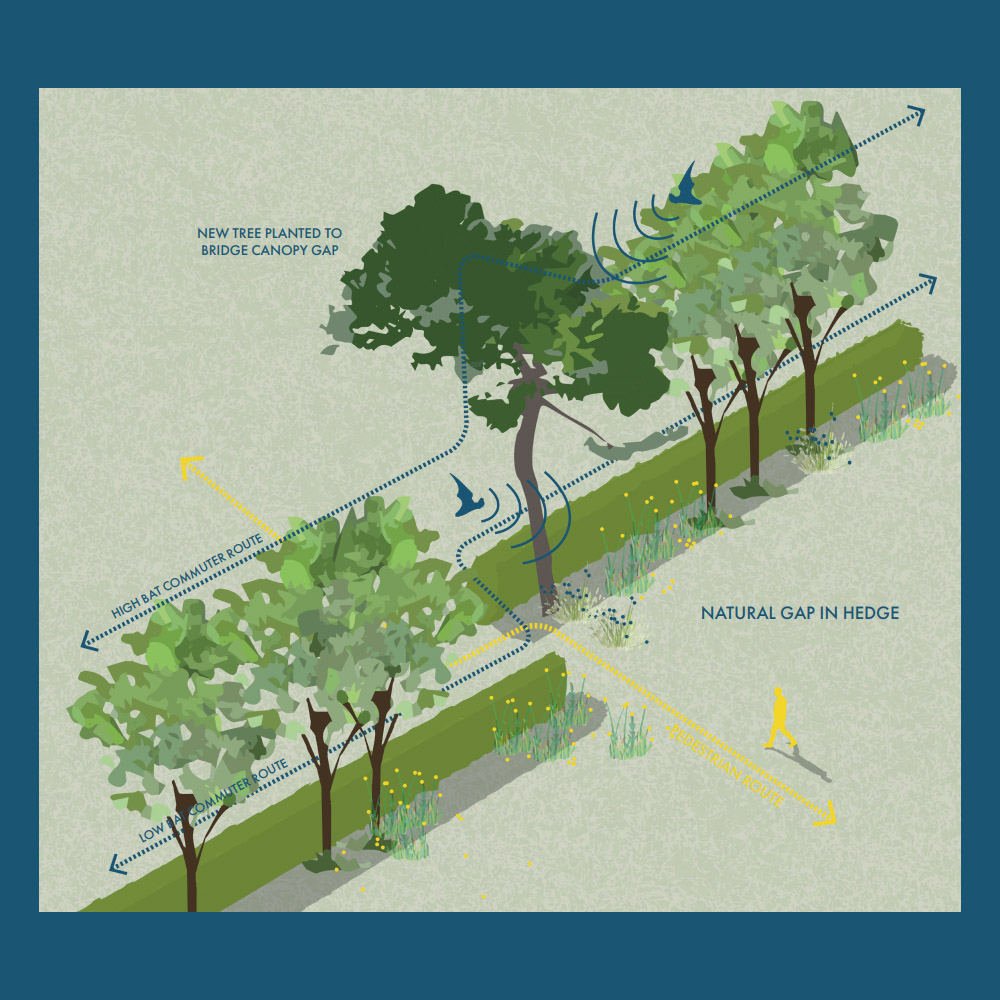
"I love the overall idea of an attractive, original, ecofriendly site"
Cllr. Diana Conyers
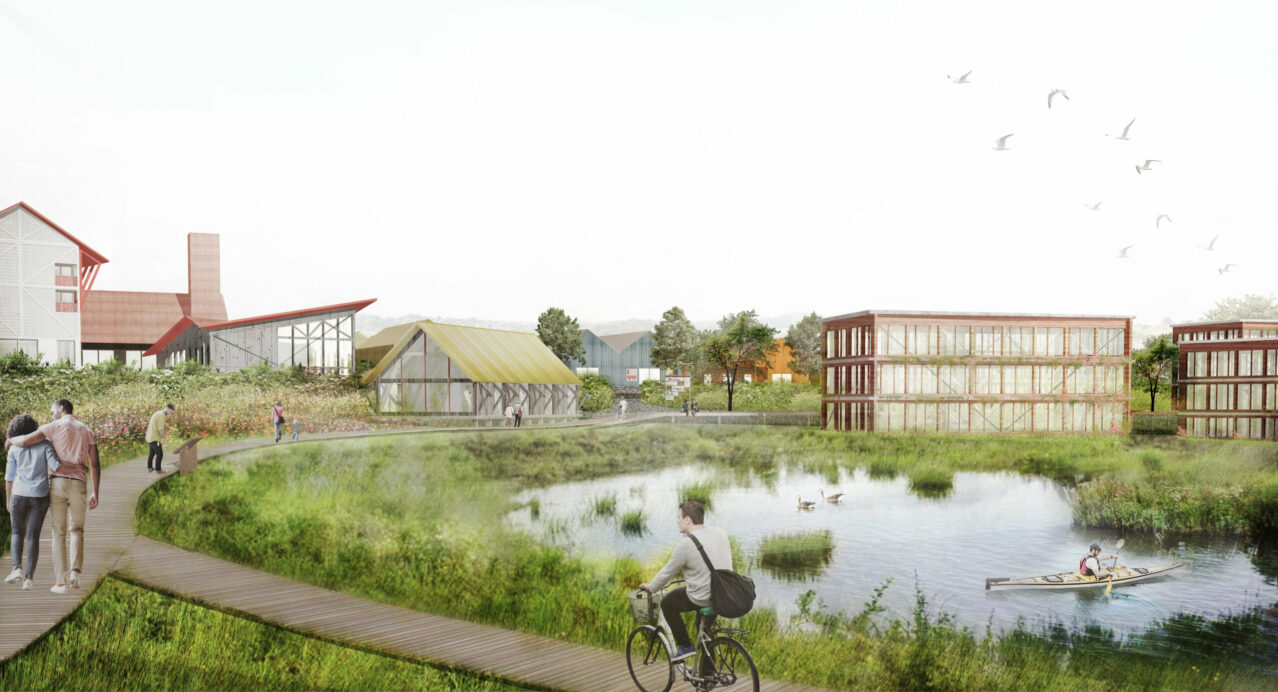
Challenging business park conventions
"Ryde Nicholson Innovation Park is a unique masterplan that proposes an infrastructure to support jobs and economic growth in the Isle of Wight”
Planning Awards 2021
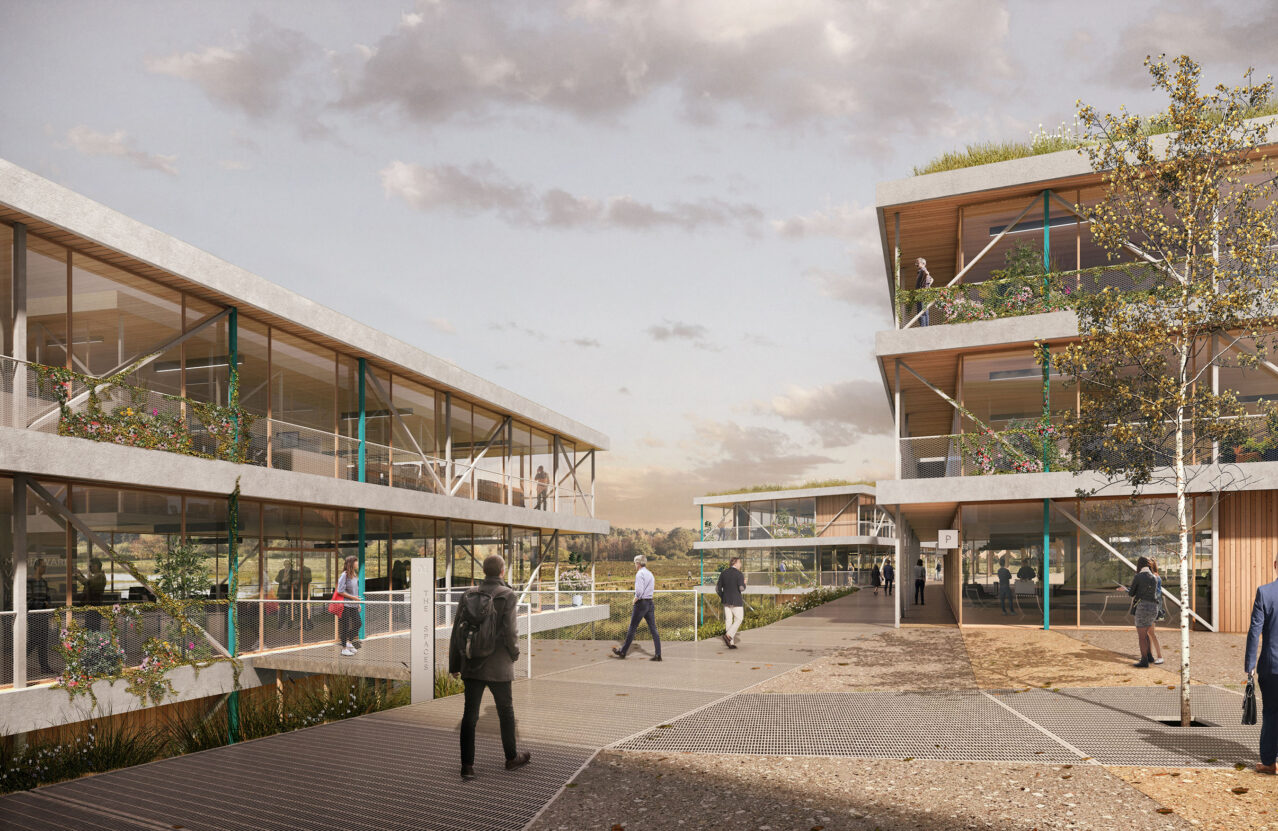
Creating a strong sense of identity
Our masterplan harnesses the unique topography and rural landscape to create an active and attractive place with a strong sense of identity. That sense of place is cultivated by prioritising people over cars – improving connections across the site and into the surrounding countryside, encouraging greater pedestrian activity, and offering a dense layout that supports communal use through shared external spaces for people to spend time and come together.
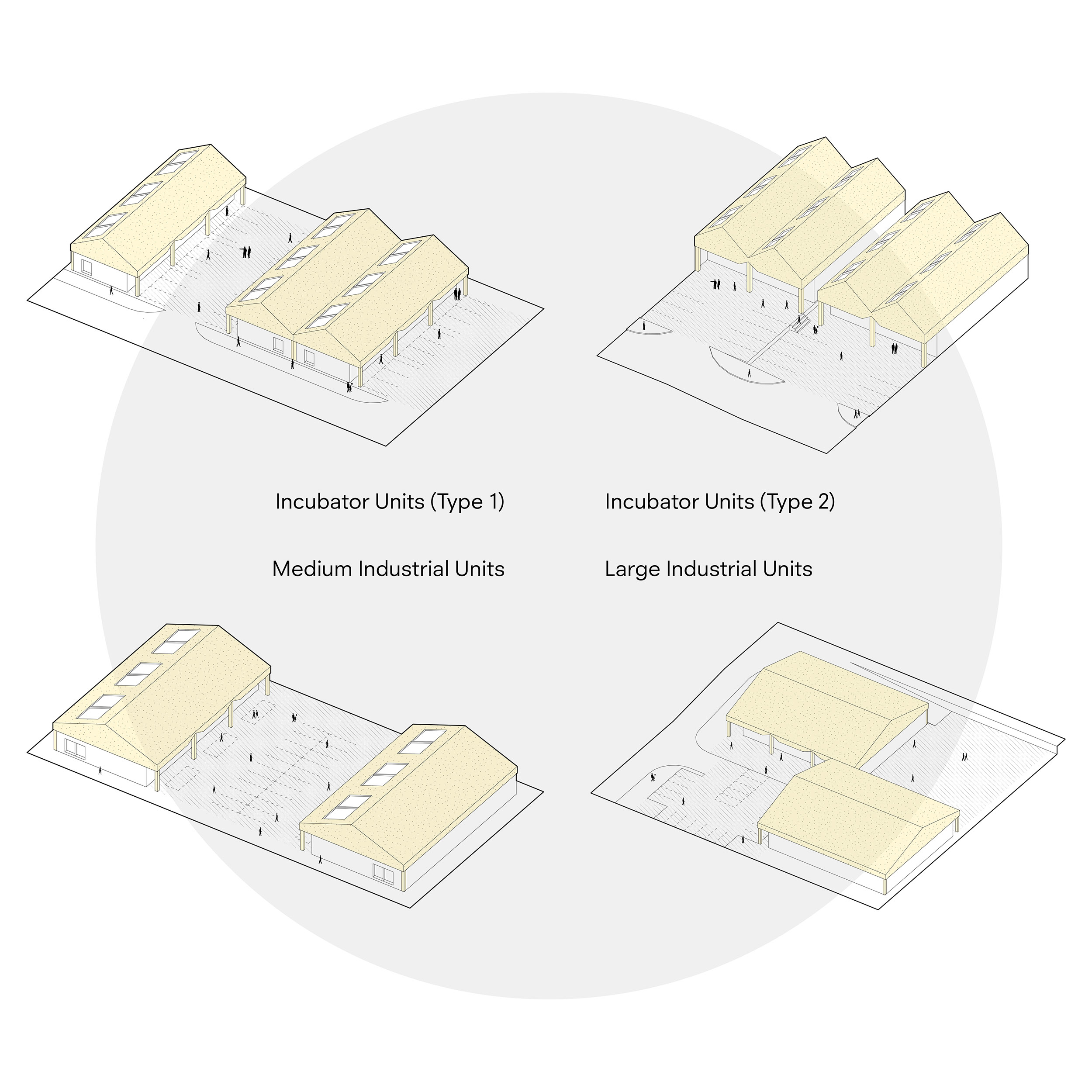
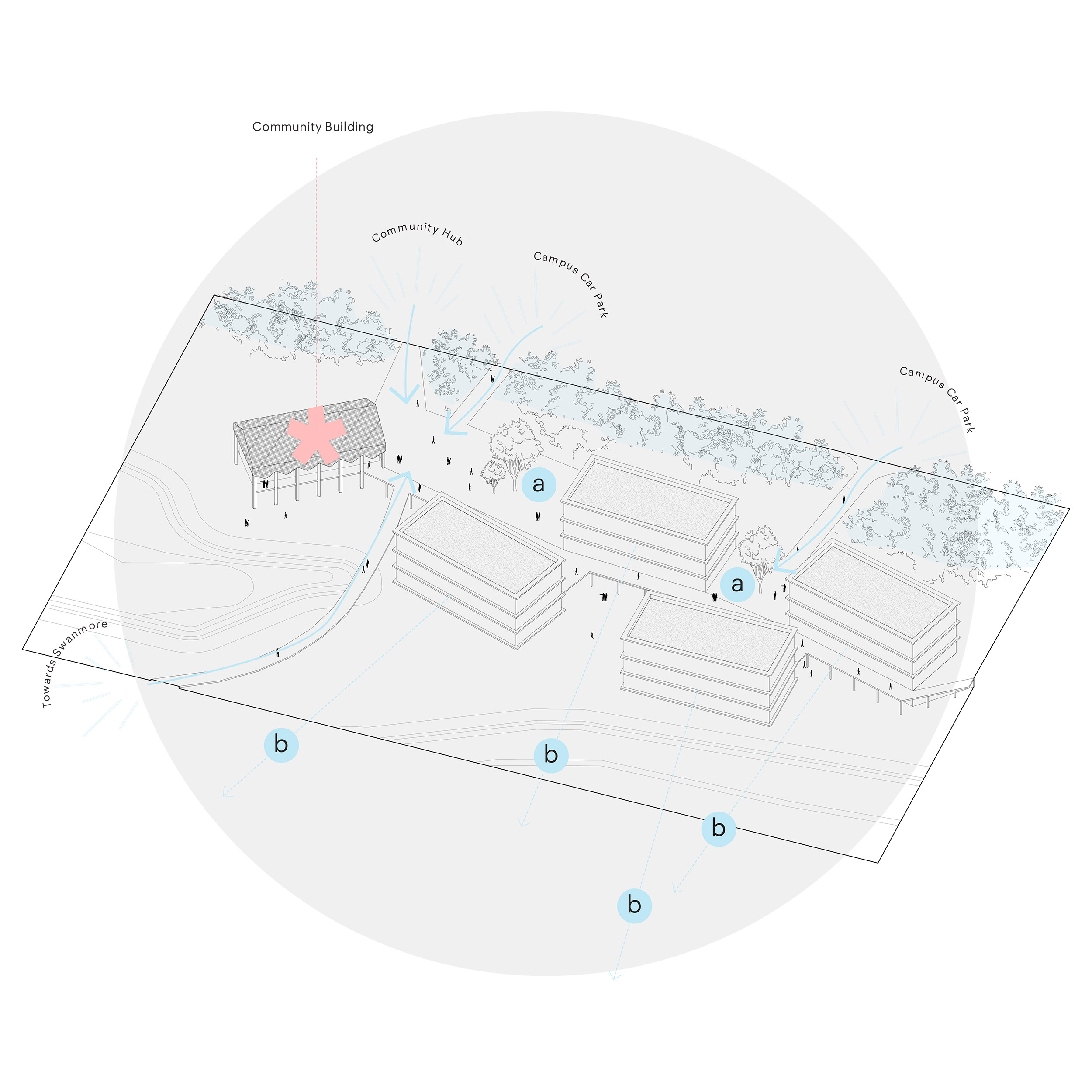
"Great interpretation of work and community greenspace. Sustainable long term management of the new public realm areas (and the meanwhile uses of greenspace) will be the crucial community benefit of this proposal."
Matt - Local resident
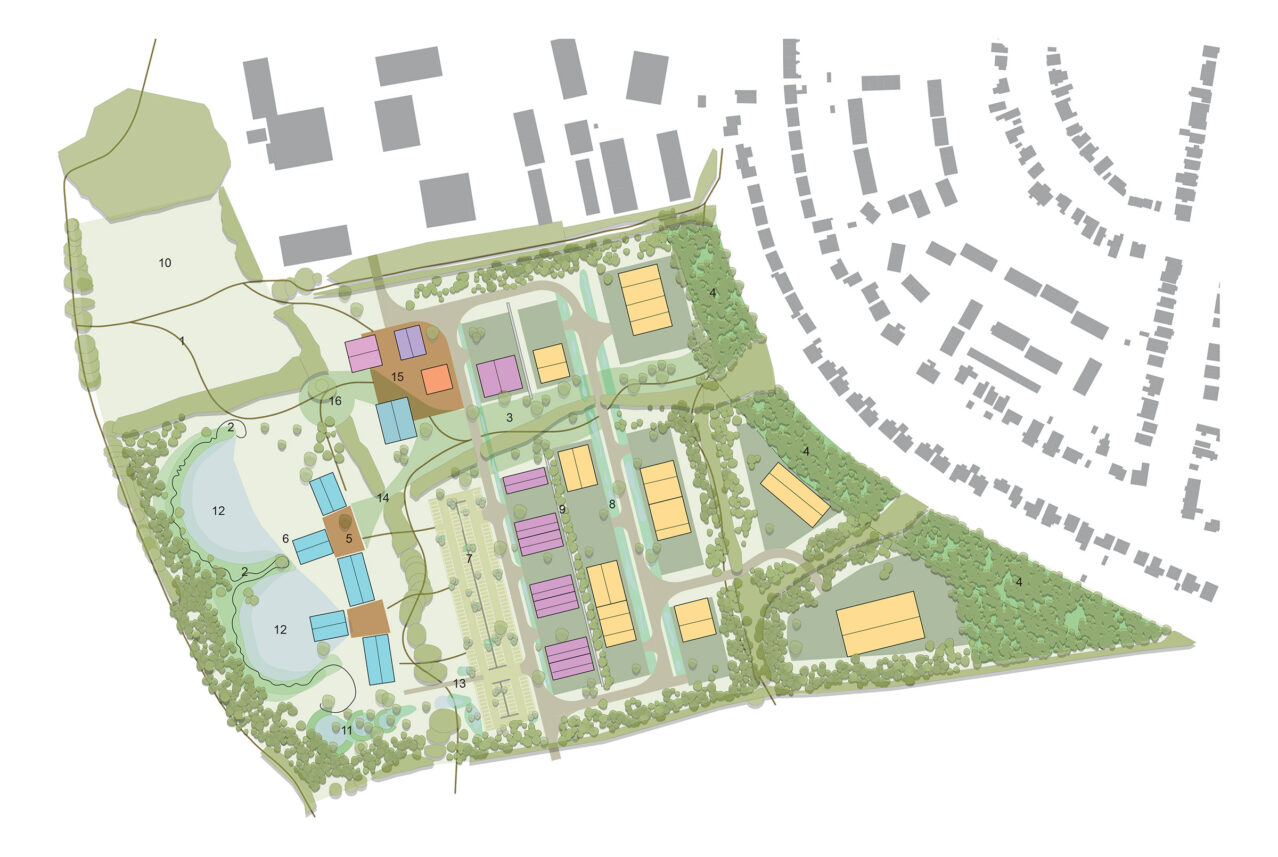
Supporting sustainable business growth
Development plots are carefully arranged to foster growth and facilitate meaningful exchange between businesses, while remaining adaptable and responsive to market demand and shifting operational needs. This approach encompasses a diverse array of premises, including offices within a rural campus arranged in enterprise courts, as well as paired industrial units designed to encourage interdependence and minimise hard-standing for servicing.
Underpinning the development is a design code, which provides a robust yet flexible framework to inform the development as it takes shape and evolves. We worked carefully to frame a design code that will create and sustain a strong sense of place and character, protect the site’s careful balance of buildings and landscape, and prioritise shared spaces in order to maintain the development’s focus on people and community.
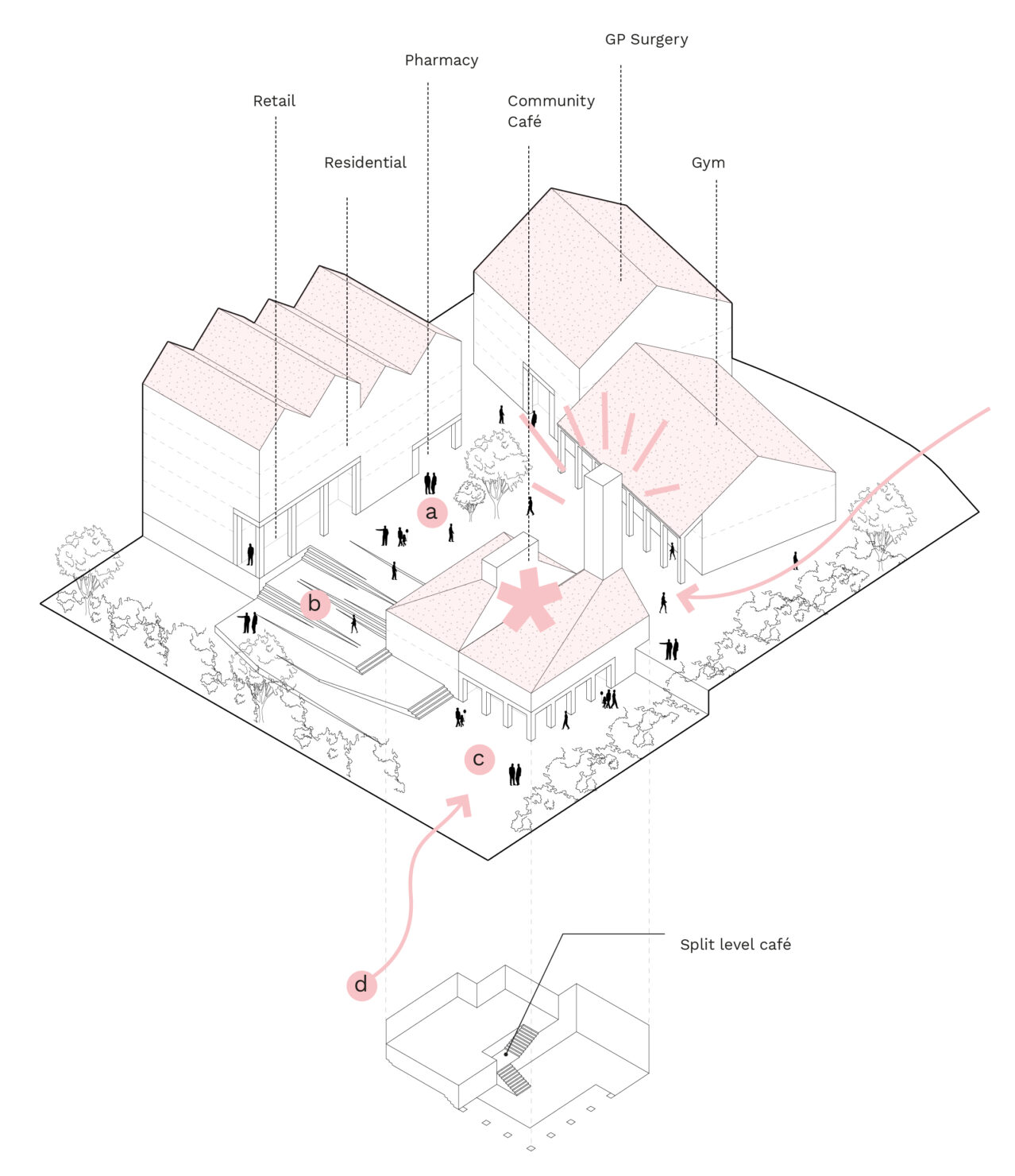
Social infrastructure as a catalyst for development
Across the masterplan, social infrastructure is seen as a driver of value and growth. New cycleways, accessible nature trails, preservation of ancient hedgerows and the establishment of a wetland park contribute towards creating a distinct place where people will want to live, meet, work and play. These enhancements not only enrich the natural landscape but provide the conditions for local businesses to thrive.
At the heart of the site lies a vibrant community hub, a cluster of civic buildings around a welcoming public square. Here, high-quality affordable housing is delivered alongside essential amenities including a community café, gym, pharmacy and GP surgery – supporting people and businesses alike while encouraging wider footfall through the surrounding landscape.
Awards
- Architects’ Journal Architecture Awards: Masterplanning 2021 (Shortlisted)
- Planning Awards 2021 (Highly Commended)
Client
Isle of Wight Council
Status
Hybrid Planning Consent 2020
Location
Ryde, Isle of Wight
Project Team
Alan Beveridge
Lucy Devereux
Alice Gordon
Tom Hart
Quincy Haynes
Christopher Permain
Chris Scarffe
Anthony Staples
Tim Riley
Rhiona Williams
Collaborators
Landscape Architect: KLA
CGI: Blackpoint Design
Engineeering: Stantec
Project list
- Project
- Chandos Way and Britten Close
- Deptford Broadway
- The Wyldewoods
- Chigwell
- Padnall Hall
- Broadfields, Common Home
- Birmingham Smithfield
- Camden Road Hostel
- Tropicana
- Begbroke
- Coppetts Road
- High Road Leyton
- Scylla Road
- Highgate Newtown Community Centre
- West Malling
- Holes to Homes
- Staples Corner
- Ebbsfleet Cultural Colocation Strategy
- The Children’s Trust
- L&Q Asset Appraisal
- Lewisham Small Sites SPD
- Bridgewater
- Nourish Hub
- Ryde Business Park
- Hortsley, Seaford
- 23a Leyton Road
- Arklow Road
- The Granville
- Foundry Mews, Waltham Forest
- Enfield Business Centre
- TNG Youth & Community Centre
- De La Rue Technology Centre
- Open Eye Gallery