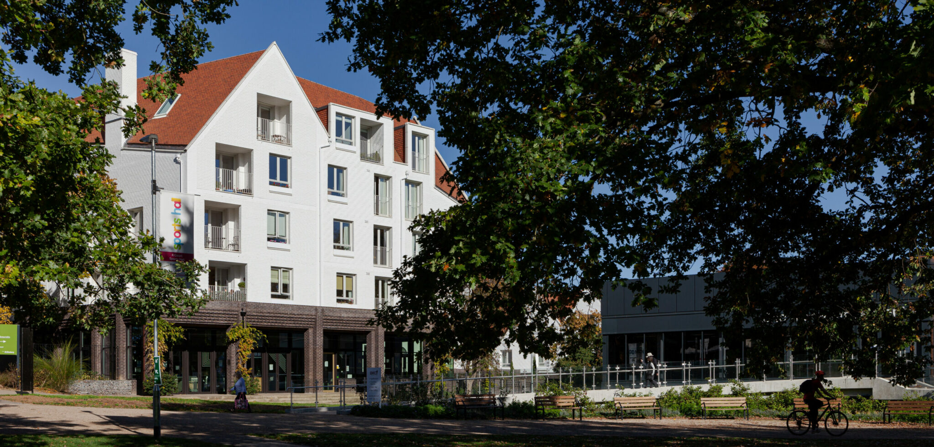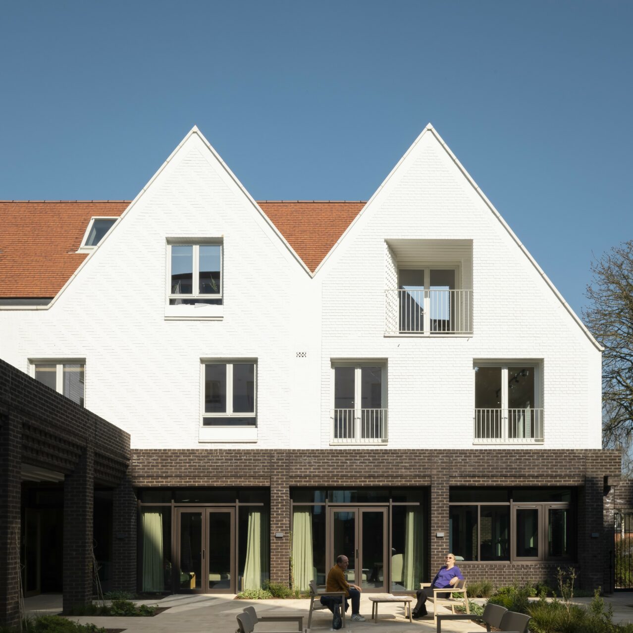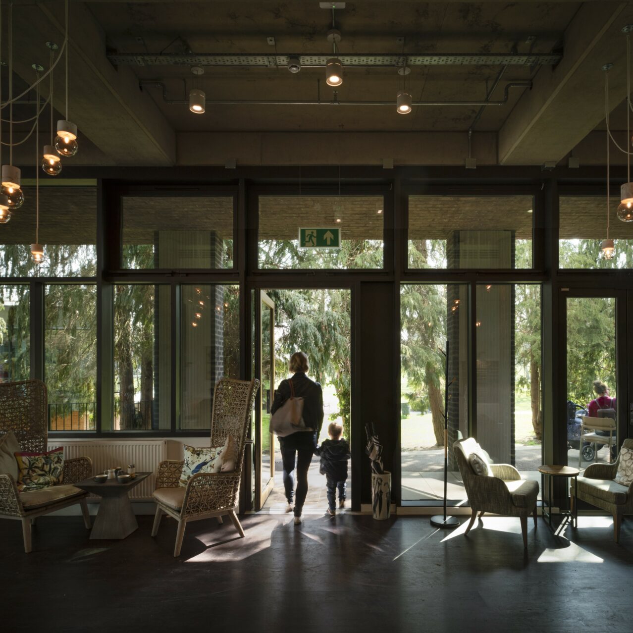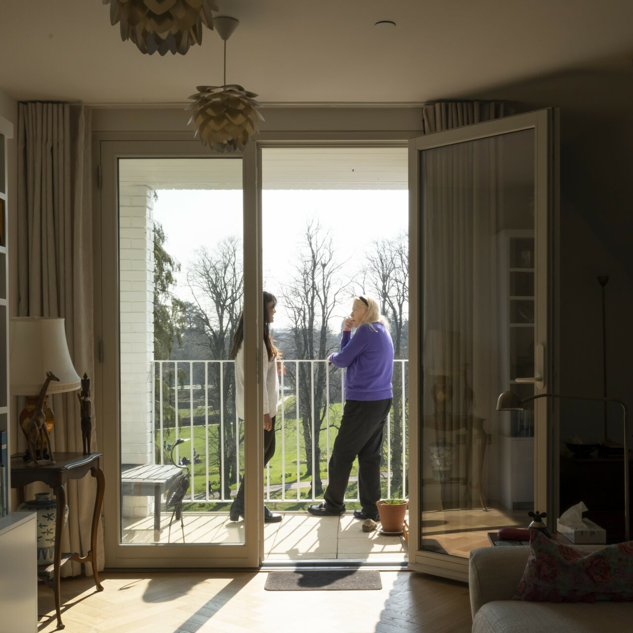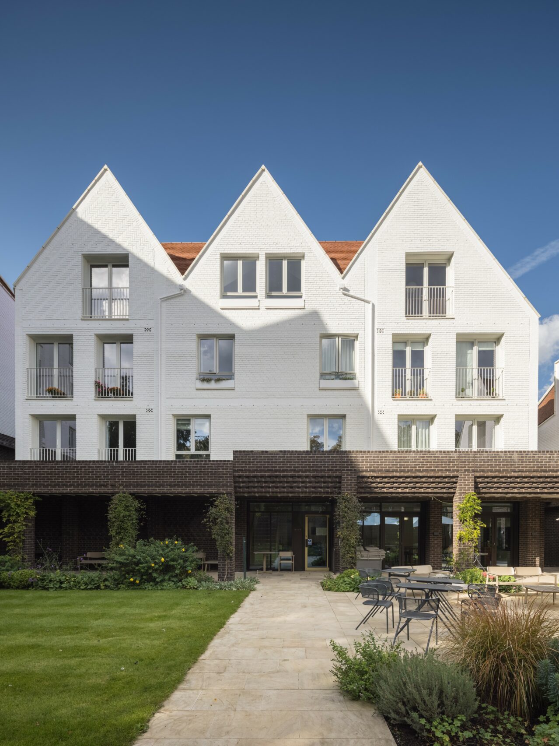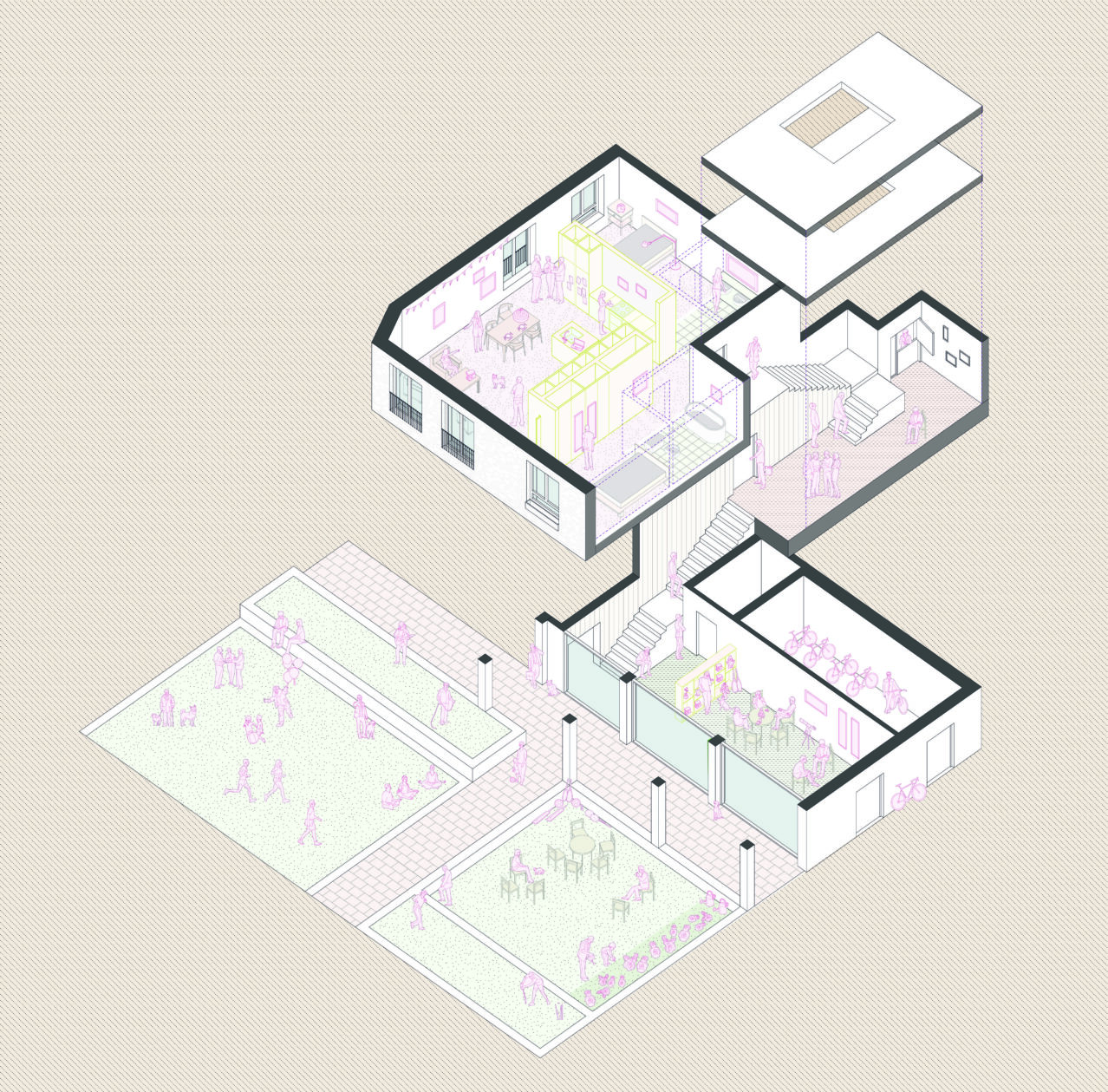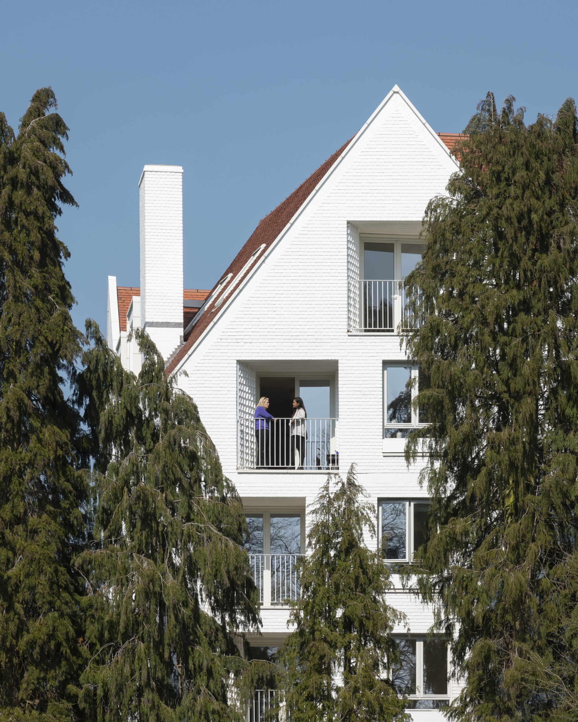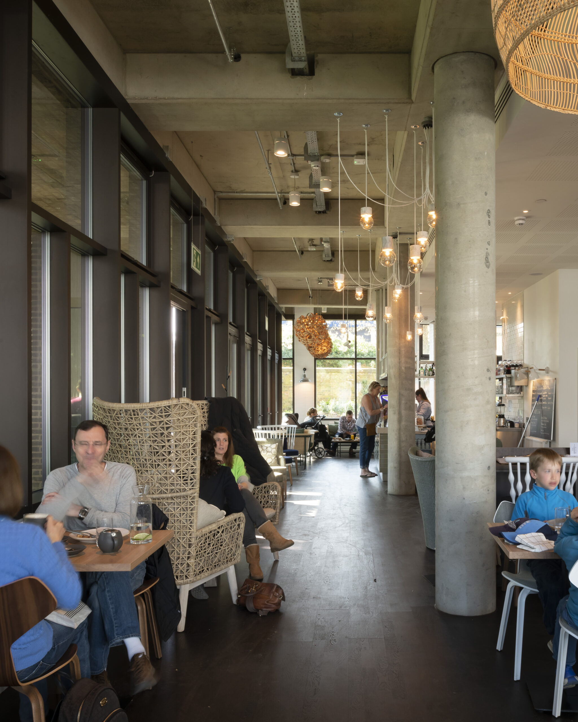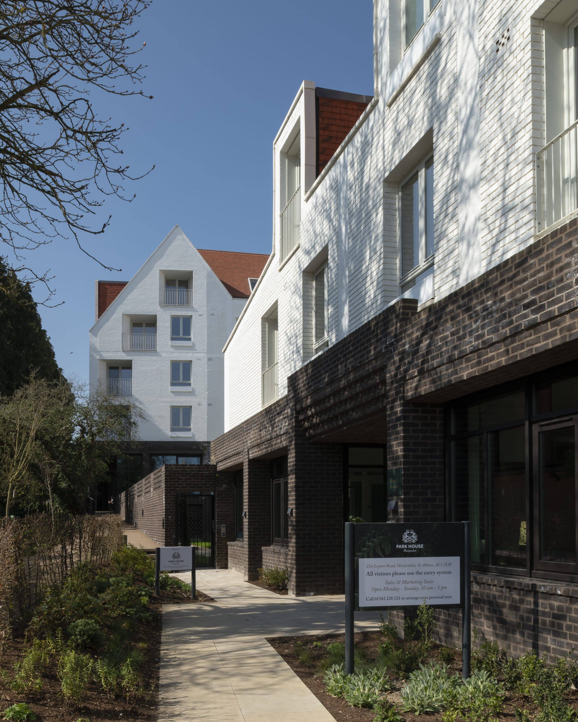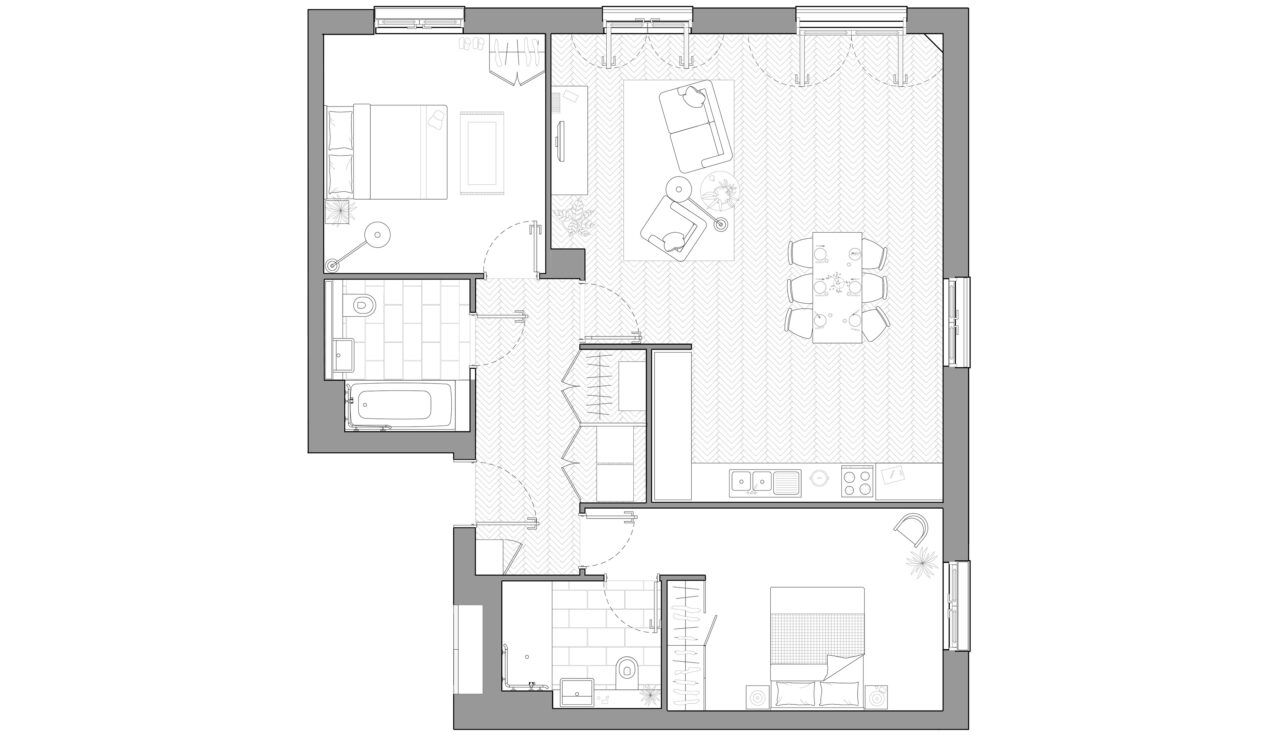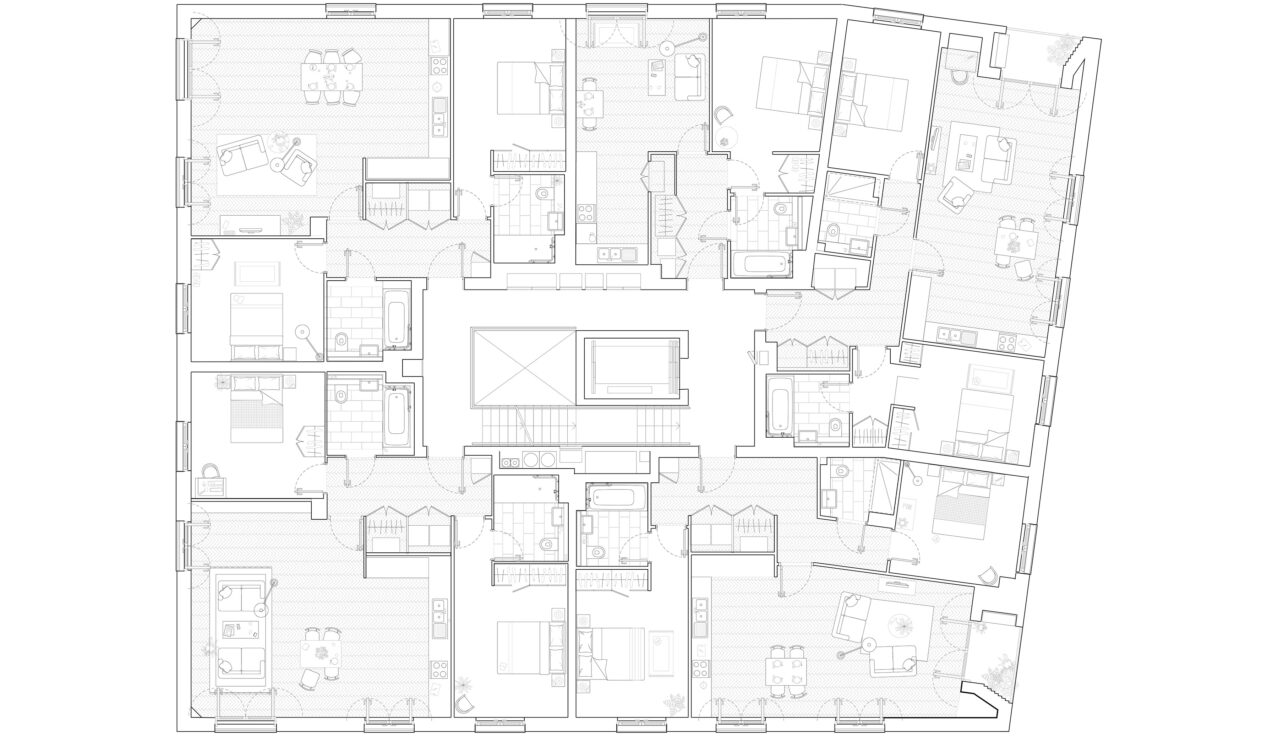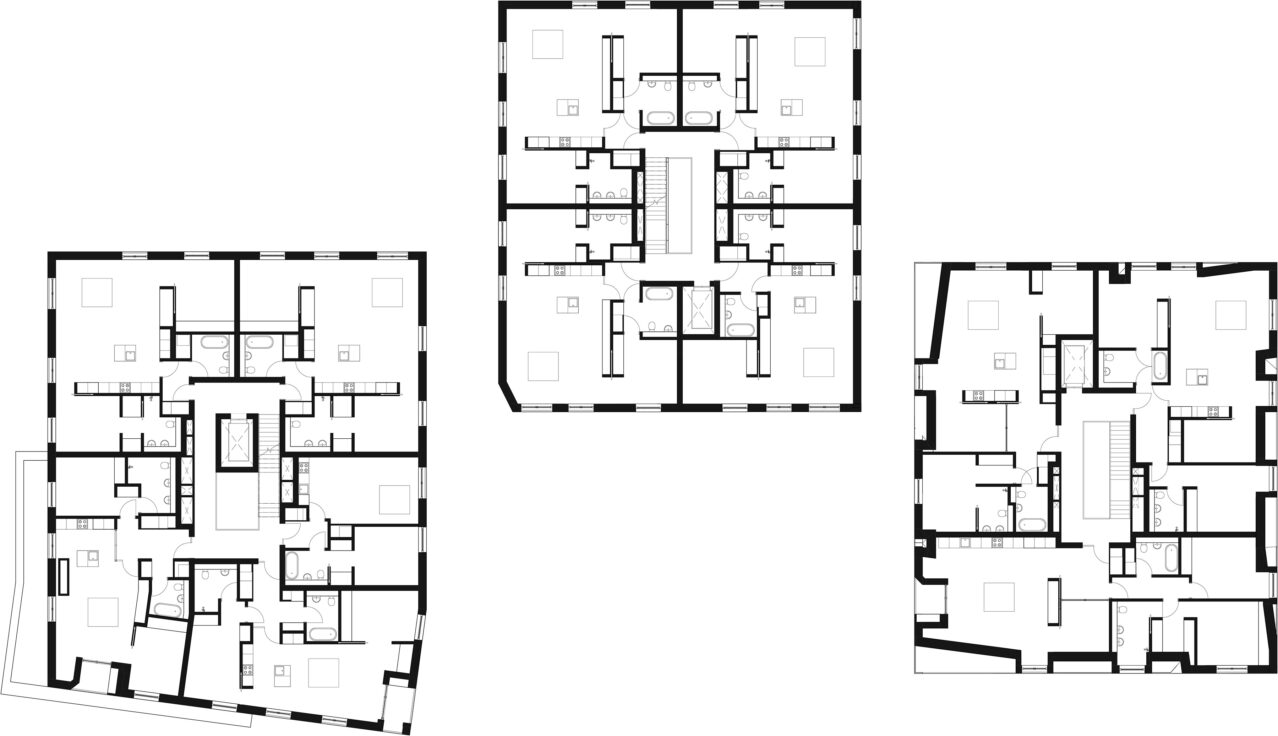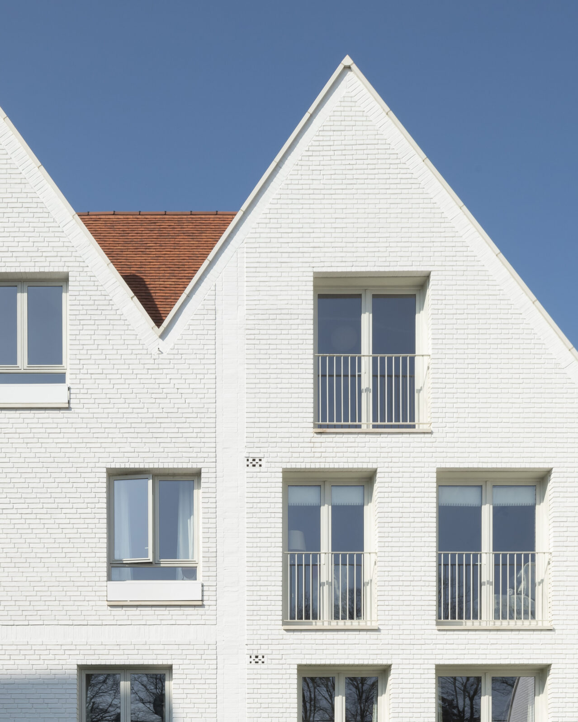A highly sensitive site, on the edge of parkland, next to listed buildings and within a conservation area. The site had been unused for 14 years due to the fact that no developer had been able to bring forward a commercially viable scheme. At a density of 84 dwellings per hectare, our project yields three times more units compared to any previous proposals.
Achieving the required density relied on an innovative villa typology consisting of four dual-aspect apartments arranged around a communal atrium – allowing the villas to be located close to one another but staggered to define a range of external spaces with clear thresholds between them. In colder months residents can enjoy the green spaces from the comfort of the lobby spaces or overlook the garden from their living rooms, all of which will help with good cognitive function and reduce the effects of dementia.
