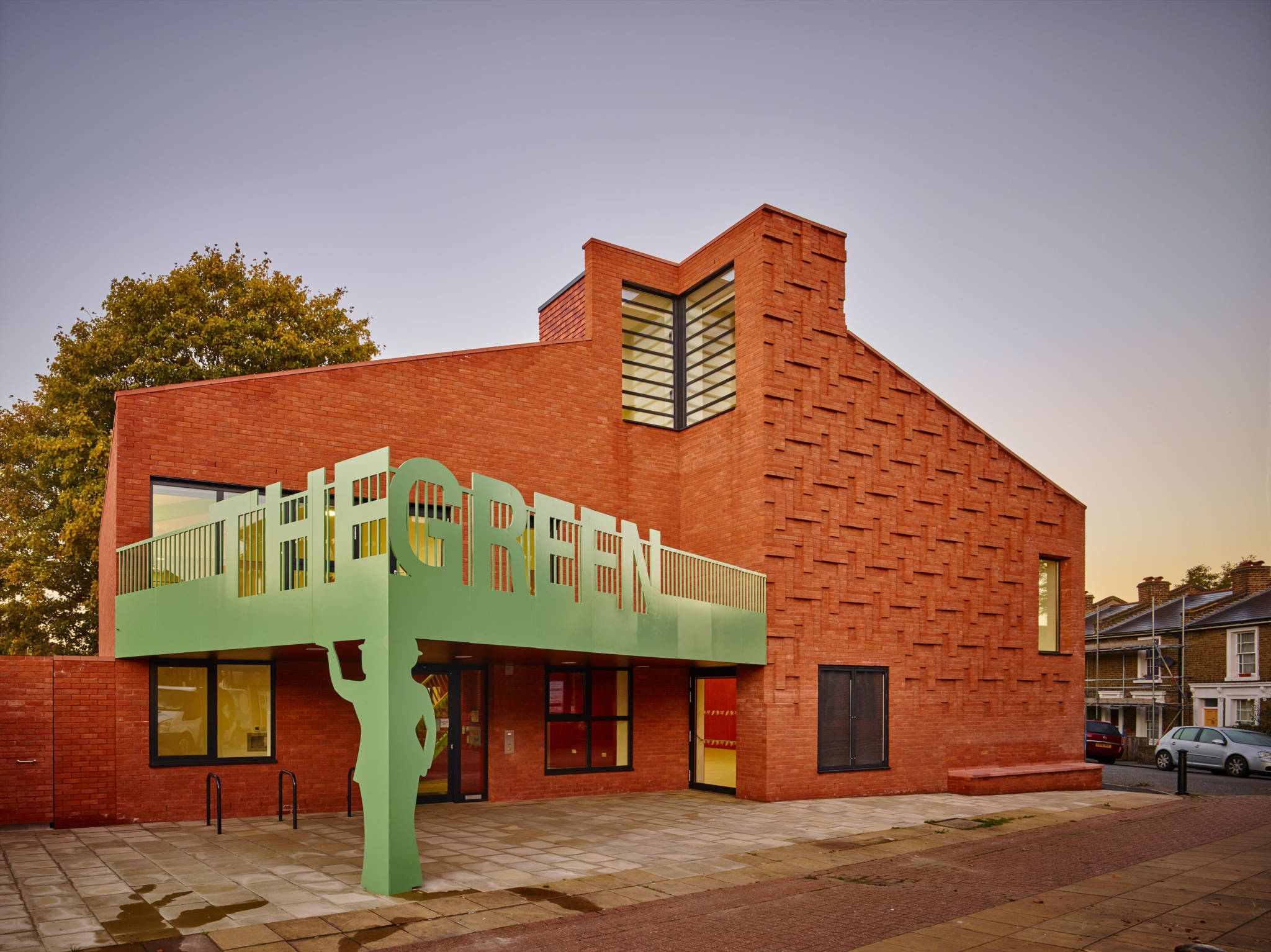By Dieter Kleiner. Dieter is a founding director of RCKa and leads our asset regeneration and community projects. He is an expert in community engagement, and sits on a number of design review panels including the London Boroughs of Haringey and Kingston. Dieter is also a CABE Built Environment Expert. @dieterkleiner
The Green seeks to support Nunhead Voice in its mission to empower all local people and perhaps realise a personal mission of its secretary, Cris Claridge, to counter the impact of the current housing bill.
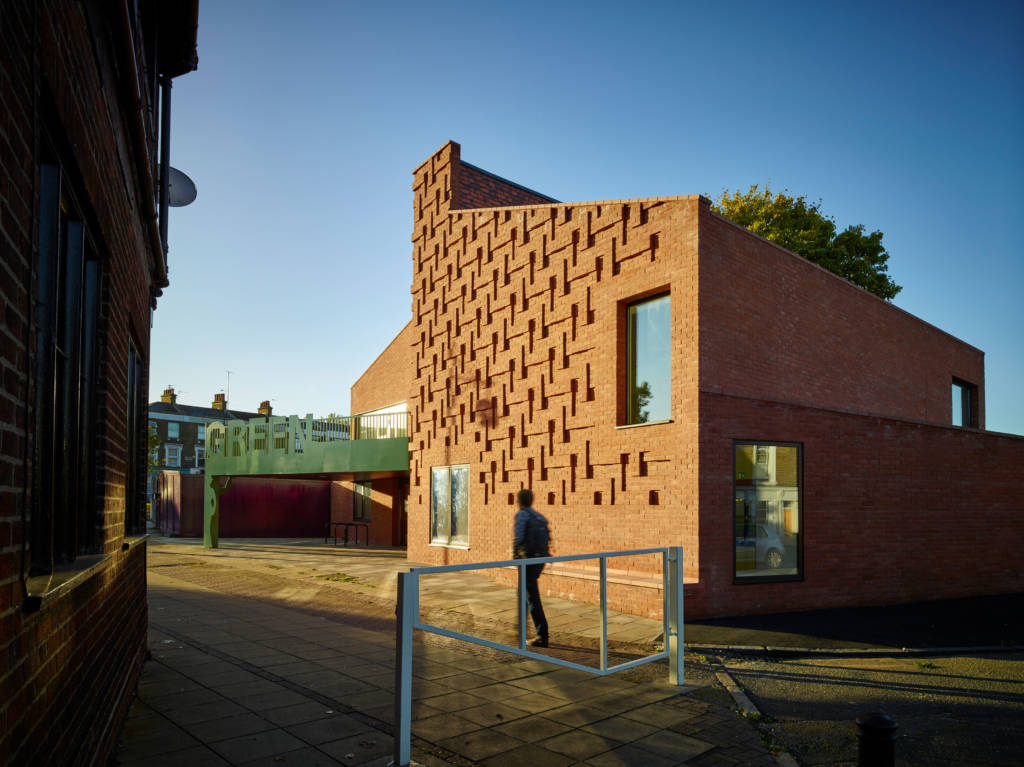
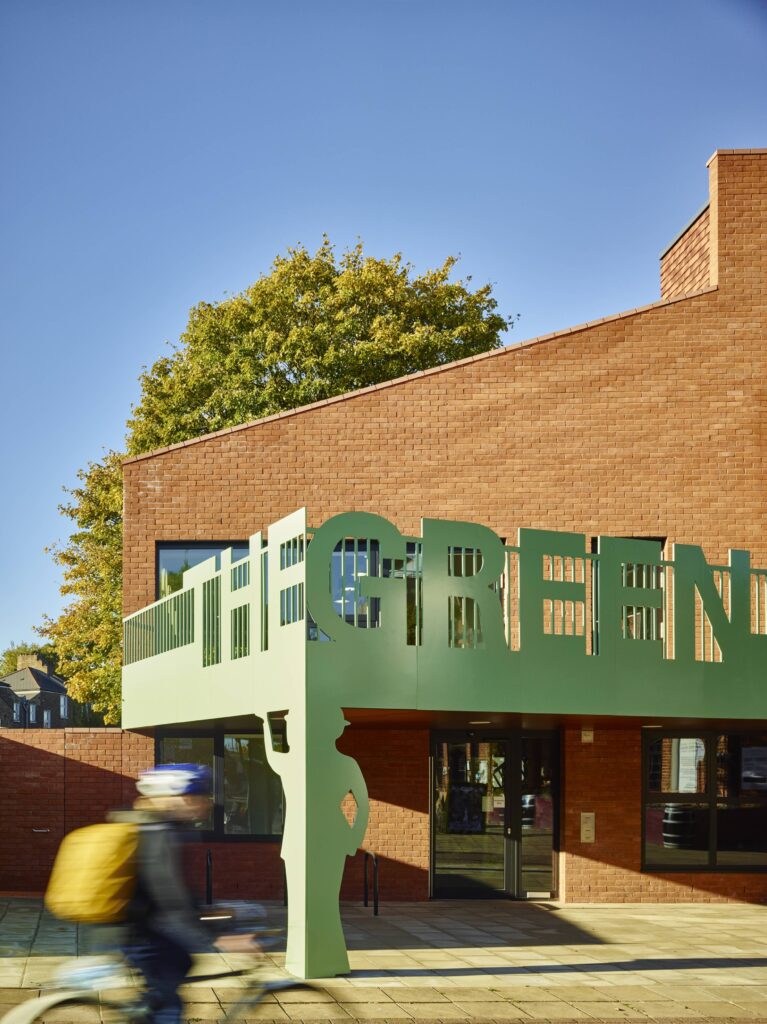
Ultimately the success of a community centre is measured in positive social impact. This is not reliant upon architecture, but designed in an open and engaging way that encourages ownership, architecture can provide a catalyst to help galvanise and realise the latent potential of communities. And ownership is a particularly hot-topic in Nunhead, which to date has quietly enjoyed its position both geographically and socially as somewhere between East Dulwich and Peckham.
Cris Claridge, the manager of The Green and long-standing champion of it, fearlessly acknowledges the challenge at hand: how to maintain a vibrant mixed community in the context of ever increasing house prices and a housing bill that many see as signalling the end of affordable homes for ordinary people. The local answer, as Cris is determined to realise, is to give Nunhead a clear identity, attract as many people as possible from all walks of life, and give those people a voice, which perhaps serendipitously is an ambition closely aligned with Southwark Council’s brief to AOC for the building and replanning of Nunhead Green.
AOC’s plan for the area seeks to strengthen the presence and identity of Nunhead Green, with public realm improvements, planting and prominent new building frontage. A new experience of Nunhead as viewed from East Dulwich Road will result, with spatial punctuation provided by new housing at the threshold to the site (also designed by AOC) that contains and then reveals views across Nunhead Green. The appeal of this space has been widened and much-improved from convenient dog-handler stop off, to an open, characterful and mixed landscape for all – an urban village green no less. This important groundwork, no pun intended, will dramatically increase The Green’s chances of success by attracting a cross-section of the community to its doorstep, and providing a place for community events to spill out or in as need or opportunity arises.
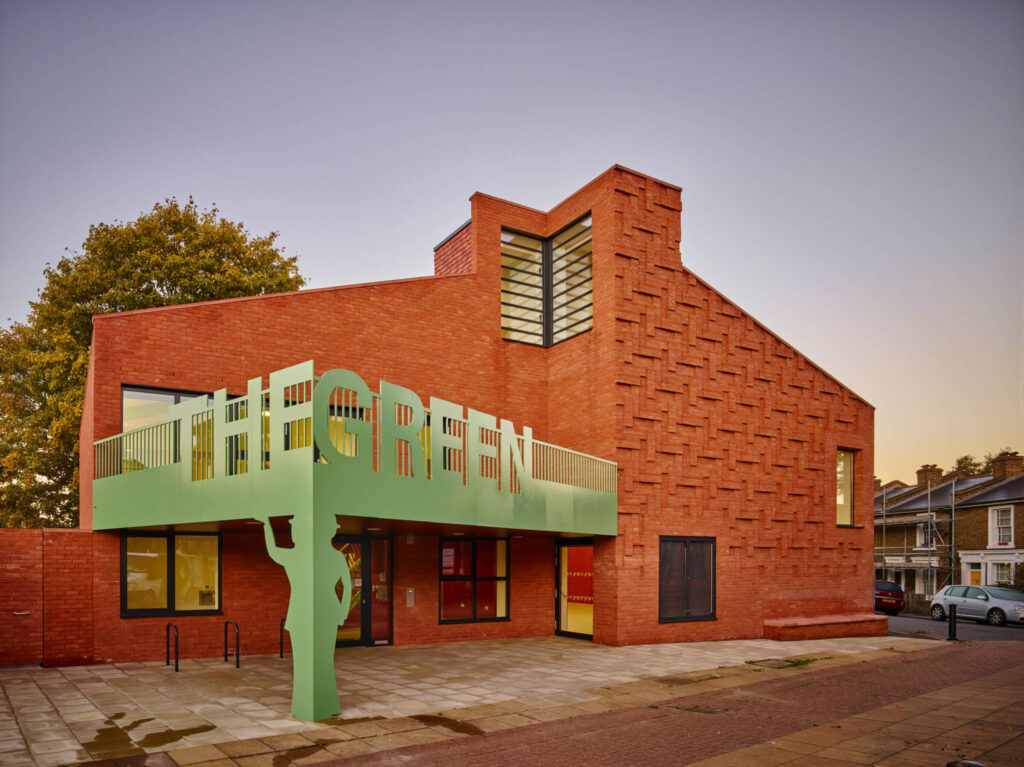
The building’s relationship to this space is therefore critical. As Geoff Shearcroft from AOC explains during my visit, The Green was considered in all but intoxicating license as the fourth Public House on Nunhead Green. Facilities were carefully designed to tap into and complement the widely differing respective social lives of these local institutions, and importantly to also provide a place and services for people not currently represented by them. With a wry smile Geoff bemoans the long hours invested in research, and acknowledges the affectionate nod the building makes to the Old Nun’s Head opposite, having reproduced a three-dimensional brick homage of it’s mock-tudor herringbone panelling in The Green’s elevation.
Further references promote The Green’s adoption into the pre-existing family of buildings and spaces of Nunhead Green, such as the roof lantern that acknowledges the fine chimneys of the Almshouse, or the more subtle use of spearmint-green paint for all internal building and public realm metalwork.
And so audience(/users) in place and local trust built, the task of The Green is to simply draw people in, which architecturally it does by combining a reassuringly domestic scaled and brick exterior, with an otherworldly form. This evokes the inquisitive in us, breaking down barriers as we mentally search for clues as to the building’s intent and encouraging us to investigate further. One is rewarded with a series of generous building gestures, as the form of the elevation gives way to provide a long public bench, an external noticeboard reveal and a large entrance canopy with balcony above that directly addresses Nunhead Green.
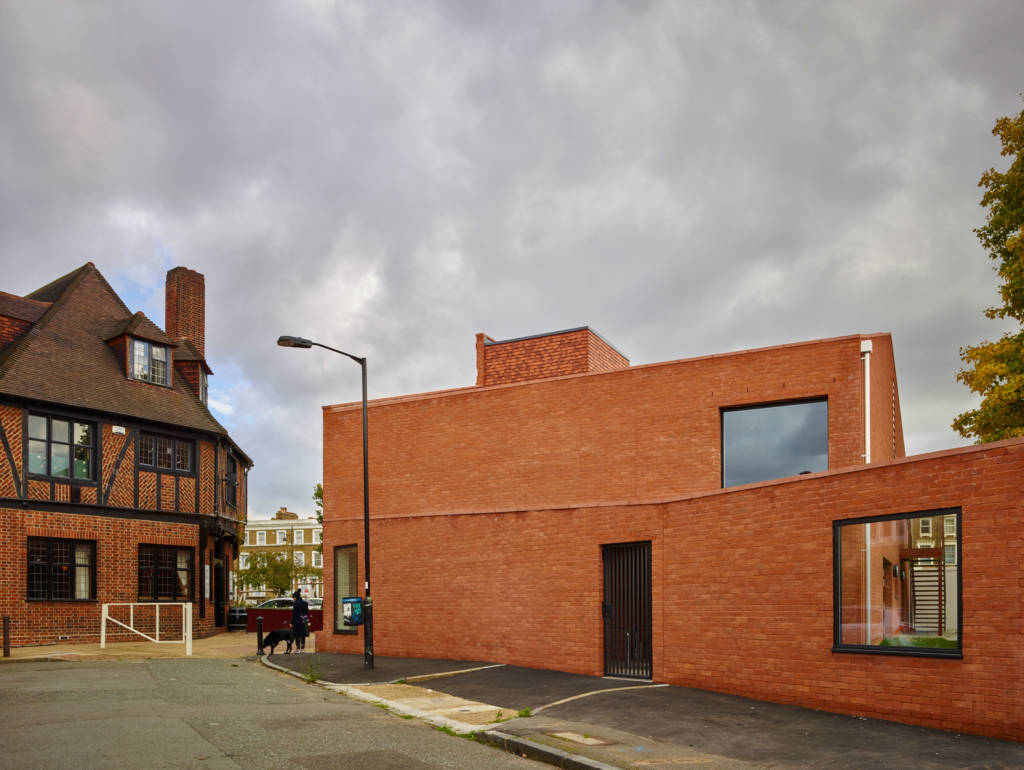
These pleasingly human-scaled gestures occur at a carefully choreographed pinch-point between the new community centre and The Old Nun’s Head Tavern opposite, creating a tangible village-life moment that knits the building into the existing social fabric.
Approaching on foot as many do from residential areas to the North, the building’s two public-facing elevations are experienced as one that folds to lead pedestrians round the corner to a dramatic reveal. The elevation experienced in this way cleverly resolves the geometry of the site, concealing a single-storey sliver of plan for hall storage and a covered rear entrance for bikes. By screening the three/four storey height hall, the elevation enables the building to sit comfortably against a low-rise Victorian terrace and in plan allows it to shift and directly address Nunhead Green.
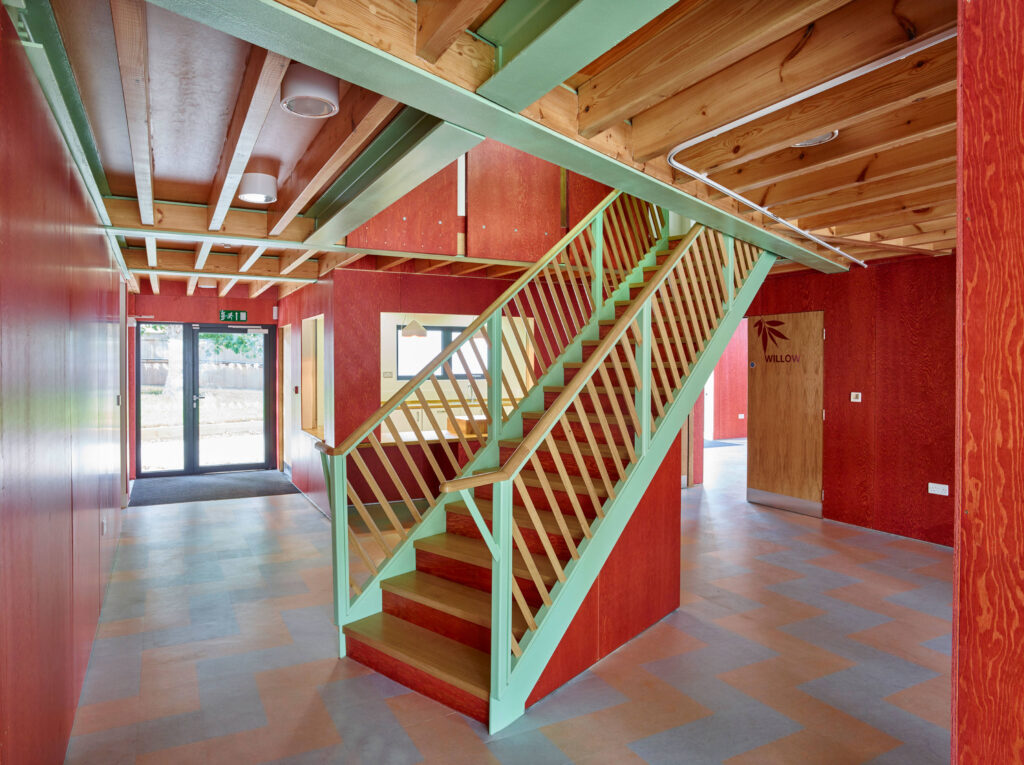
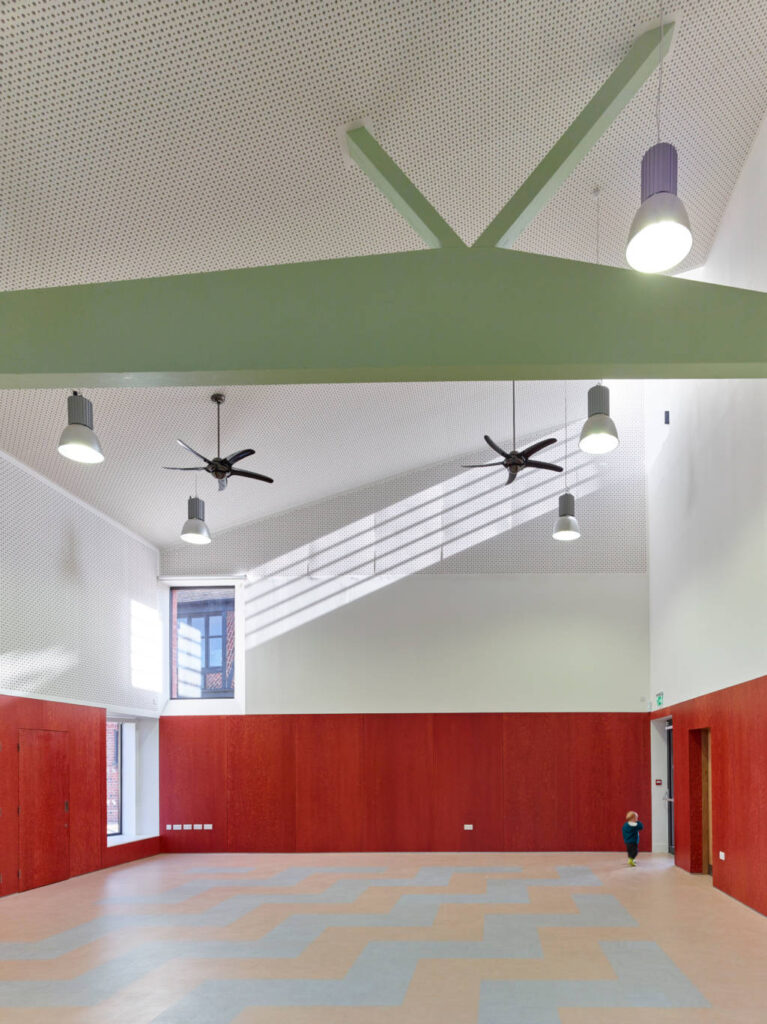
One enters beneath the deep balcony come entrance canopy, into a domestic feeling foyer that doubles as buggy store, cafe, central circulation and spill-out space. The house-like character of the foyer is reinforced by the intimate scale of usable space available around a centrally located single-flight stair. What is hoped will become a community run kitchen is located to the rear, with servery hatches that visually extend the foyer and open into the main hall. A simple but rich and colourful palette of materials lend the foyer a comfortable lived-in feel even when empty. This is enhanced by legible construction detail such as exposed timber joisted ceilings replete with noggins, clear sealed timber stair balustrades and red-stained course-grained plywood wall-linings.
Value and flexibility were key, which is achieved with a well-proportioned mix of distinct and acoustically separated rooms. A focus on activity and detail at ground level ensures The Green works hardest where it can have most impact, and the fiendishly simple provision of well-planned extra doorways enables the building’s flow and permeability to change dependent upon need. This ability to open and expand quickly allows the building to effectively increase its footprint and influence, exploit connections with external spaces and engage with even impromptu community events, which gives it the best chance of involving and ultimately representing all local people.
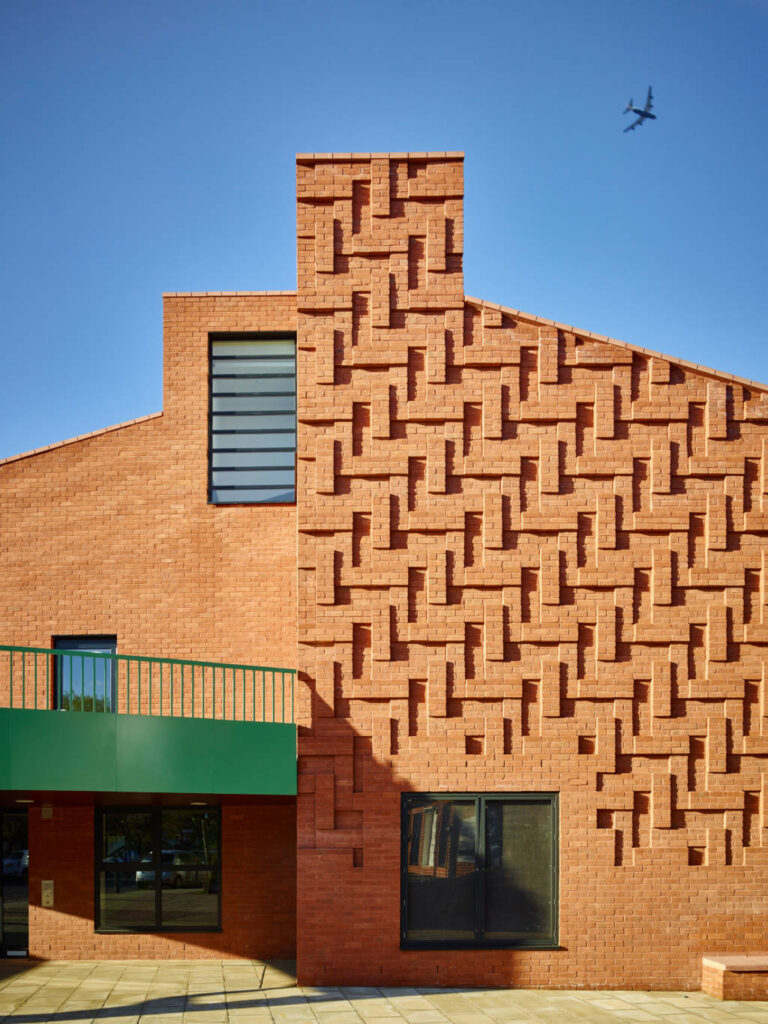
As I’m about to leave Cris acknowledges that one week in The Green has not yet captured the rich mix of local people that she is hoping for. And then as if planned, the door opens and a hoodied group of youths pop their heads in, asking if I’m the owner. ‘No’, I reply, ‘but we were just discussing how this house is for everyone’. And then the lad loitering at the rear calls out ‘yo Mark get that lady’s card’, which is enough to convince me that The Green need not have any fears, as it is after all a very public house.
